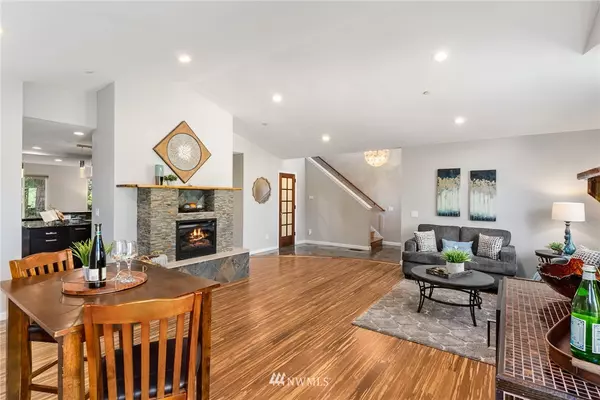Bought with Park + Alley
$750,000
$799,950
6.2%For more information regarding the value of a property, please contact us for a free consultation.
4 Beds
2.5 Baths
3,218 SqFt
SOLD DATE : 10/12/2021
Key Details
Sold Price $750,000
Property Type Single Family Home
Sub Type Residential
Listing Status Sold
Purchase Type For Sale
Square Footage 3,218 sqft
Price per Sqft $233
Subdivision Lake Fenwick
MLS Listing ID 1807898
Sold Date 10/12/21
Style 18 - 2 Stories w/Bsmnt
Bedrooms 4
Full Baths 1
Year Built 1995
Annual Tax Amount $6,430
Lot Size 1.415 Acres
Property Description
Beautiful & upgraded in ultra-private, neighborhood w/views of Kent Valley, known for its luxe custom homes on large acreage lots! Updated w/many fab features! New interior/exterior paint, 2-year roof, inlaid marble & bamboo flooring, stacked stone gas fireplace, wet bar, new: deck, vinyl windows, doors, carpeting, specialty lighting. | Gorgeous kitch cabs, granite counters, SS appls, prep sink, wow! | Master suite alone on top floor! Enormous primary bedroom + full 2nd room included! Good for nursery/office. Lg ensuite & walk-in closet. Private deck backing to evergreens. | Two beds on the main, you'll find the 4th bed on the bottom floor, along with a truly huge utility room & 3rd bath. Mins to, SeaTac, perfect for the traveling exec!
Location
State WA
County King
Area 120 - Des Moines/Redon
Rooms
Basement Daylight, Partially Finished
Main Level Bedrooms 2
Interior
Interior Features Forced Air, Heat Pump, Ceramic Tile, Hardwood, Laminate Tile, Wall to Wall Carpet, Bath Off Primary, Built-In Vacuum, Ceiling Fan(s), Dining Room, French Doors, Security System, Vaulted Ceiling(s), Walk-In Closet(s), Wet Bar, Water Heater
Flooring Ceramic Tile, Hardwood, Laminate, Marble, Carpet
Fireplace false
Appliance Dishwasher, Dryer, Disposal, Microwave, Range/Oven, Refrigerator, Washer
Exterior
Exterior Feature Wood Products
Garage Spaces 4.0
Utilities Available Septic System, Electricity Available, Propane
Amenities Available Deck, Shop
View Y/N Yes
View See Remarks
Roof Type Composition
Garage Yes
Building
Lot Description Dead End Street, Paved
Story Two
Sewer Septic Tank
Water Public
New Construction No
Schools
School District Kent
Others
Senior Community No
Acceptable Financing Cash Out, Conventional, FHA, VA Loan
Listing Terms Cash Out, Conventional, FHA, VA Loan
Read Less Info
Want to know what your home might be worth? Contact us for a FREE valuation!

Our team is ready to help you sell your home for the highest possible price ASAP

"Three Trees" icon indicates a listing provided courtesy of NWMLS.
"My job is to find and attract mastery-based agents to the office, protect the culture, and make sure everyone is happy! "
733 7th Ave Suite 211, Kirkland, WA, 98033, United States








