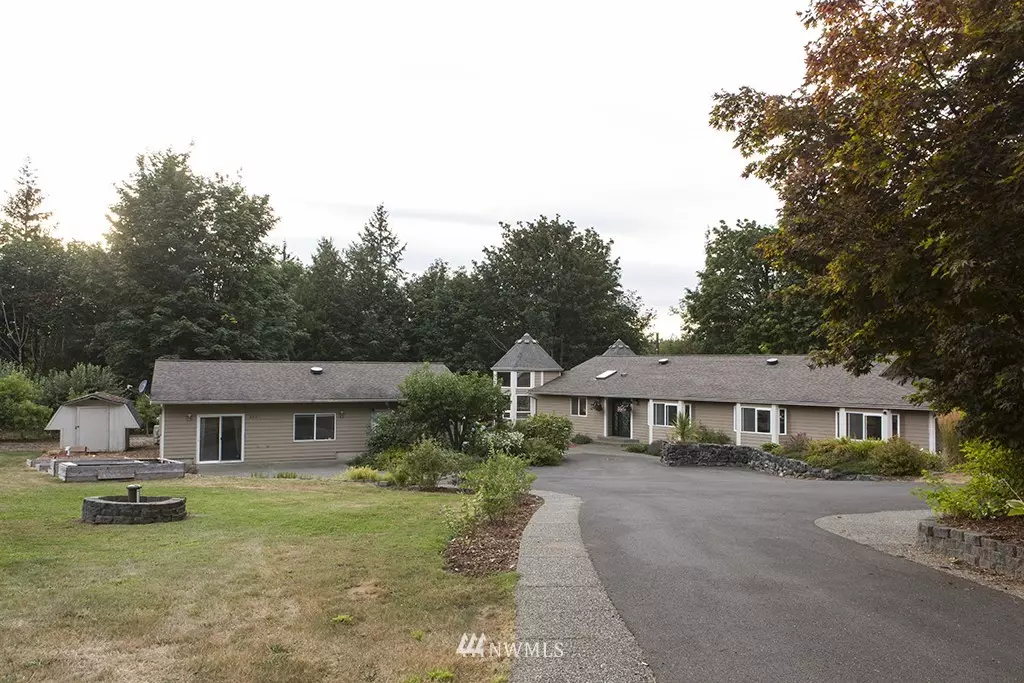Bought with MLJackson Real Estate LLC
$820,000
$825,000
0.6%For more information regarding the value of a property, please contact us for a free consultation.
6 Beds
3 Baths
4,424 SqFt
SOLD DATE : 11/01/2021
Key Details
Sold Price $820,000
Property Type Single Family Home
Sub Type Residential
Listing Status Sold
Purchase Type For Sale
Square Footage 4,424 sqft
Price per Sqft $185
Subdivision Southworth
MLS Listing ID 1821755
Sold Date 11/01/21
Style 10 - 1 Story
Bedrooms 6
Full Baths 3
Year Built 1995
Annual Tax Amount $6,450
Lot Size 2.620 Acres
Property Description
Wonderful chance to own 2 homes on 2.62 acres in the same gated Estate within minutes of Southworth Ferry! Main home is a gorgeous Rambler with a open concept that flows through the 4 bedroom, 2 bath home with 3224 SF. Hardwood floors come throughout the home with new carpet in all the oversized bedrooms, bonus room, free standing wood stove, expansive deck, large master with his/her walk in closets. 2nd home features a 2 bedroom, 1 bath home with 1200 SF, new carpet, ductless mini-split. Pride of ownership is on display when you walk through these homes. Could most likely rent the guest house for 1500 a month!
Location
State WA
County Kitsap
Area 142 - S Kitsap E Of Hwy 16
Rooms
Basement None
Main Level Bedrooms 6
Interior
Interior Features Forced Air, Heat Pump, Ductless HP-Mini Split, Hardwood, Wall to Wall Carpet, Laminate, Bath Off Primary, Ceiling Fan(s), Double Pane/Storm Window, Dining Room, French Doors, Skylight(s), Vaulted Ceiling(s), Walk-In Closet(s), FirePlace
Flooring Hardwood, Laminate, See Remarks, Vinyl, Carpet
Fireplaces Number 1
Fireplace true
Appliance Dishwasher_, Microwave_, RangeOven_, Refrigerator_
Exterior
Exterior Feature Cement Planked, Wood Products
Utilities Available High Speed Internet, Propane_, Septic System, Electric, See Remarks, Wood, Individual Well
Amenities Available Deck, Fenced-Partially, Gated Entry, High Speed Internet, Outbuildings, Propane, RV Parking
View Y/N Yes
View Territorial
Roof Type Composition
Garage No
Building
Lot Description Dead End Street, Paved
Story One
Sewer Septic Tank
Water Individual Well
New Construction No
Schools
Middle Schools John Sedgwick Jnr Hi
High Schools So. Kitsap High
School District South Kitsap
Others
Senior Community No
Acceptable Financing Cash Out, Conventional, VA Loan
Listing Terms Cash Out, Conventional, VA Loan
Read Less Info
Want to know what your home might be worth? Contact us for a FREE valuation!

Our team is ready to help you sell your home for the highest possible price ASAP

"Three Trees" icon indicates a listing provided courtesy of NWMLS.
"My job is to find and attract mastery-based agents to the office, protect the culture, and make sure everyone is happy! "
733 7th Ave Suite 211, Kirkland, WA, 98033, United States








