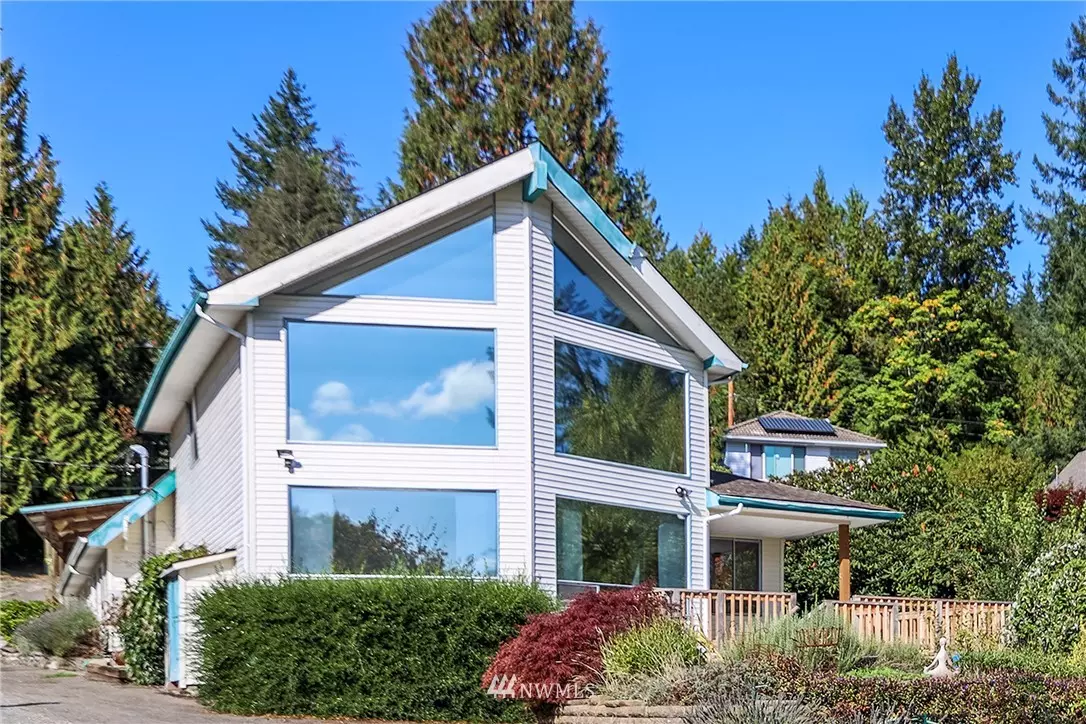Bought with COMPASS
$905,000
$775,000
16.8%For more information regarding the value of a property, please contact us for a free consultation.
3 Beds
1.75 Baths
3,880 SqFt
SOLD DATE : 11/09/2021
Key Details
Sold Price $905,000
Property Type Single Family Home
Sub Type Residential
Listing Status Sold
Purchase Type For Sale
Square Footage 3,880 sqft
Price per Sqft $233
Subdivision Spring Lake
MLS Listing ID 1848238
Sold Date 11/09/21
Style 12 - 2 Story
Bedrooms 3
Full Baths 1
Year Built 1982
Annual Tax Amount $12,316
Lot Size 0.598 Acres
Lot Dimensions 72 - 49 x 455-428
Property Description
Picturesque, multi-level A-Frame with vaulted ceiling & large windows bring an abundance of natural light with its amazing views of Spring Lake, no bank waterfront and swim platform. This non-motorized lake is great for swimming, kayaking and canoeing. 3 bedroom and 2 bath with gourmet kitchen and décor appliances, built cherry cabinets and bookcases an abundance of interior space for all your needs. Detached 800+ sqft of garage and shop space with 12ft garage door and overhand for additional storage. Deck is an excellent spot for entertaining or to just relax and enjoy the views. Incredible location. Located near Spring Lake/Lake Desire Park and its 390 acre and 3+ miles of trails.
Location
State WA
County King
Area 340 - Renton/Benson Hill
Rooms
Basement None
Main Level Bedrooms 2
Interior
Interior Features Forced Air, Heat Pump, Ceramic Tile, Hardwood, Wall to Wall Carpet, Wired for Generator, Ceiling Fan(s), Loft, Skylight(s), Vaulted Ceiling(s), WalkInPantry, Walk-In Closet(s), Water Heater
Flooring Ceramic Tile, Engineered Hardwood, Hardwood, Vinyl, Carpet
Fireplace false
Appliance Dishwasher_, Dryer, Microwave_, RangeOven_, SeeRemarks_, Washer
Exterior
Exterior Feature Metal/Vinyl
Garage Spaces 2.0
Utilities Available Propane_, Septic System, Electric, Propane
Amenities Available Deck, Dock, Fenced-Partially, Outbuildings, Patio, Propane, RV Parking, Shop
Waterfront Description Lake,No Bank
View Y/N Yes
View Lake
Roof Type Composition
Garage Yes
Building
Lot Description Dead End Street, Paved
Story Two
Sewer Septic Tank
Water Public
New Construction No
Schools
School District Tahoma
Others
Senior Community No
Acceptable Financing Conventional
Listing Terms Conventional
Read Less Info
Want to know what your home might be worth? Contact us for a FREE valuation!

Our team is ready to help you sell your home for the highest possible price ASAP

"Three Trees" icon indicates a listing provided courtesy of NWMLS.
"My job is to find and attract mastery-based agents to the office, protect the culture, and make sure everyone is happy! "
733 7th Ave Suite 211, Kirkland, WA, 98033, United States








