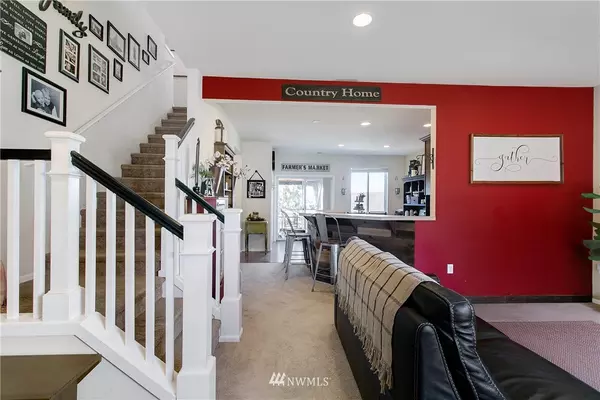Bought with Windermere Real Estate/East
$524,950
$524,950
For more information regarding the value of a property, please contact us for a free consultation.
3 Beds
2.25 Baths
1,860 SqFt
SOLD DATE : 04/15/2019
Key Details
Sold Price $524,950
Property Type Single Family Home
Sub Type Residential
Listing Status Sold
Purchase Type For Sale
Square Footage 1,860 sqft
Price per Sqft $282
Subdivision Duvall
MLS Listing ID 1416787
Sold Date 04/15/19
Style 12 - 2 Story
Bedrooms 3
Full Baths 1
Half Baths 1
HOA Fees $34/mo
Year Built 2012
Annual Tax Amount $5,698
Lot Size 5,028 Sqft
Property Description
Tuscany Hills - Your search is over for the perfect location. Cul-de-sac living w/ valley views! Close to town and amenities. DR Horton neighborhood, 3 beds. 2.25 baths. Large master suite w/ separate bath & shower, two add'l bedrooms upstairs with a full bath. One bedroom has an adjacent den/tv/sitting room, perfect for study or quiet time. Eat in kitchen, breakfast bar, dining space, with access to the back deck for entertaining. Living room has gas line for fireplace. Storage. 2 car garage.
Location
State WA
County King
Area 600 - Juanita/Woodinvi
Rooms
Basement Unfinished
Interior
Flooring Laminate, Vinyl, Carpet
Fireplace false
Appliance Dishwasher, Dryer, Microwave, Range/Oven, Refrigerator, Washer
Exterior
Exterior Feature Cement Planked, Wood
Garage Spaces 2.0
Community Features CCRs
Utilities Available Cable Connected, High Speed Internet, Natural Gas Available, Sewer Connected, Electricity Available, Natural Gas Connected
Amenities Available Cable TV, Deck, Fenced-Fully, Gas Available, High Speed Internet, Patio
View Y/N Yes
View Territorial
Roof Type Composition
Garage Yes
Building
Lot Description Cul-De-Sac, Curbs, Dead End Street, Paved, Sidewalk
Story Two
Builder Name DR Horton
Sewer Sewer Connected
Water Public
Architectural Style Craftsman
New Construction No
Schools
Elementary Schools Cherry Vly Elem
Middle Schools Tolt Mid
High Schools Cedarcrest High
School District Riverview
Others
Acceptable Financing Cash Out, Conventional, FHA, Private Financing Available, VA Loan
Listing Terms Cash Out, Conventional, FHA, Private Financing Available, VA Loan
Read Less Info
Want to know what your home might be worth? Contact us for a FREE valuation!

Our team is ready to help you sell your home for the highest possible price ASAP

"Three Trees" icon indicates a listing provided courtesy of NWMLS.
"My job is to find and attract mastery-based agents to the office, protect the culture, and make sure everyone is happy! "
733 7th Ave Suite 211, Kirkland, WA, 98033, United States








