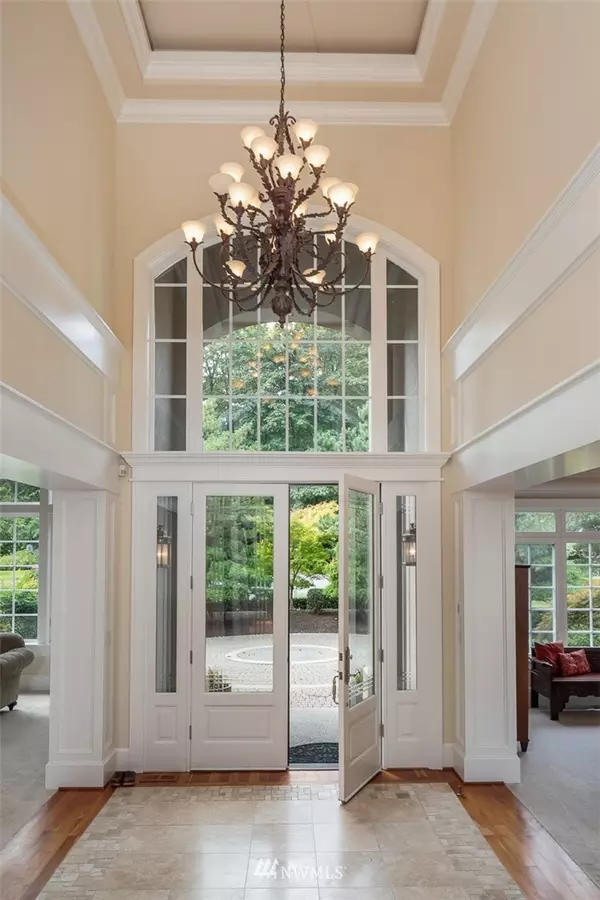Bought with Compass Washington
$1,665,000
$1,739,900
4.3%For more information regarding the value of a property, please contact us for a free consultation.
4 Beds
5.25 Baths
6,570 SqFt
SOLD DATE : 07/31/2019
Key Details
Sold Price $1,665,000
Property Type Single Family Home
Sub Type Residential
Listing Status Sold
Purchase Type For Sale
Square Footage 6,570 sqft
Price per Sqft $253
Subdivision Blakely Woods
MLS Listing ID 1412833
Sold Date 07/31/19
Style 18 - 2 Stories w/Bsmnt
Bedrooms 4
Full Baths 4
Half Baths 1
HOA Fees $125/mo
Year Built 2000
Annual Tax Amount $24,103
Lot Size 2.228 Acres
Property Description
Exceptional Blakely Woods Estate custom built on 2+ private acres. Circular drive & stunning entry w/vaulted ceilings, marble flooring, French doors & arched windows welcome you. Gourmet kitchen w/slab granite, butler's pantry & updated appliances. Main floor master boasts a cozy fireplace, deck & sumptuous bath. Upstairs has 3 ensuite bedrooms, media & bonus rooms. Covered outdoor deck is perfect for entertaining w/fireplace, hot tub & park-like backyard. Only 10 min to I-90 & 15 min to 520!
Location
State WA
County King
Area 550 - Redmond/Carnatio
Rooms
Basement Daylight, Finished
Main Level Bedrooms 1
Interior
Interior Features Forced Air, Ceramic Tile, Hardwood, Wall to Wall Carpet, Wine Cellar, Bath Off Primary, Ceiling Fan(s), Double Pane/Storm Window, Dining Room, Fireplace (Primary Bedroom), French Doors, High Tech Cabling, Hot Tub/Spa, Jetted Tub, Security System, Skylight(s), Vaulted Ceiling(s), Walk-In Closet(s)
Flooring Ceramic Tile, Hardwood, Carpet
Fireplaces Number 3
Fireplaces Type Gas
Fireplace true
Appliance Dishwasher, Double Oven, Dryer, Disposal, Microwave, Range/Oven, Refrigerator, Trash Compactor, Washer
Exterior
Exterior Feature Stone, Stucco
Garage Spaces 3.0
Utilities Available Cable Connected, Natural Gas Available, Septic System, Natural Gas Connected
Amenities Available Cable TV, Deck, Gas Available, Hot Tub/Spa, Patio, Sprinkler System
View Y/N Yes
View Territorial
Roof Type Tile
Garage Yes
Building
Lot Description Corner Lot, Dead End Street, Paved
Story Two
Builder Name Sherman Homes
Sewer Septic Tank
Water Public
New Construction No
Schools
Elementary Schools Fall City Elem
Middle Schools Chief Kanim Mid
High Schools Mount Si High
School District Snoqualmie Valley
Others
Acceptable Financing Cash Out, Conventional
Listing Terms Cash Out, Conventional
Read Less Info
Want to know what your home might be worth? Contact us for a FREE valuation!

Our team is ready to help you sell your home for the highest possible price ASAP

"Three Trees" icon indicates a listing provided courtesy of NWMLS.
"My job is to find and attract mastery-based agents to the office, protect the culture, and make sure everyone is happy! "
733 7th Ave Suite 211, Kirkland, WA, 98033, United States








