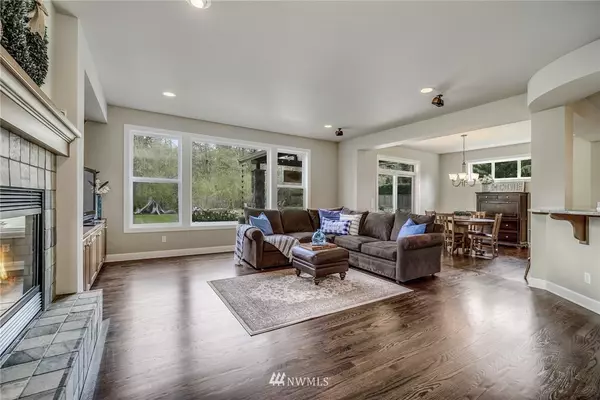Bought with ZNonMember-Office-MLS
$1,050,000
$1,050,000
For more information regarding the value of a property, please contact us for a free consultation.
4 Beds
3.5 Baths
4,013 SqFt
SOLD DATE : 05/31/2019
Key Details
Sold Price $1,050,000
Property Type Single Family Home
Sub Type Residential
Listing Status Sold
Purchase Type For Sale
Square Footage 4,013 sqft
Price per Sqft $261
Subdivision Echo Lake
MLS Listing ID 1447076
Sold Date 05/31/19
Style 12 - 2 Story
Bedrooms 4
Full Baths 2
Year Built 2006
Annual Tax Amount $10,000
Lot Size 0.698 Acres
Property Description
Stone columns anchor the entry then step inside to the stunning, 2 story foyer graced with rich hardwds. A culinary's kitchen, warm maple cabinetry, a walk in pantry, bold granite. Family rm;built-ins, 2 sided, frplc. Mstr suite; views to the grounds a luxe spa bath & a spacious walk-in. Laundry center, 3 more large bdrms, two stylish baths and a bonus room for movie nights. The fun extends outside to the covered, outdoor living room complete with built-in heaters, and a stamped concrete patio
Location
State WA
County Snohomish
Area 610 - Southeast Snohom
Rooms
Basement None
Interior
Interior Features Forced Air, Ceramic Tile, Hardwood, Wall to Wall Carpet, Bath Off Primary, Double Pane/Storm Window, Dining Room, French Doors, High Tech Cabling, Security System, Skylight(s), Vaulted Ceiling(s), Walk-In Closet(s)
Flooring Ceramic Tile, Hardwood, Vinyl, Carpet
Fireplaces Number 1
Fireplaces Type Gas
Fireplace true
Appliance Dishwasher, Microwave, Range/Oven, Refrigerator
Exterior
Exterior Feature Cement/Concrete, Stone
Garage Spaces 3.0
Community Features CCRs
Utilities Available Cable Connected, Septic System, Natural Gas Connected
Amenities Available Cable TV, Patio, Sprinkler System
View Y/N No
Roof Type Composition
Garage Yes
Building
Lot Description Curbs, Dead End Street, Paved
Story Two
Sewer Septic Tank
Water Public
Architectural Style Craftsman
New Construction No
Schools
Elementary Schools Maltby Elem
Middle Schools Hidden River Mid
High Schools Monroe High
School District Monroe
Others
Acceptable Financing Cash Out, Conventional, FHA
Listing Terms Cash Out, Conventional, FHA
Read Less Info
Want to know what your home might be worth? Contact us for a FREE valuation!

Our team is ready to help you sell your home for the highest possible price ASAP

"Three Trees" icon indicates a listing provided courtesy of NWMLS.
"My job is to find and attract mastery-based agents to the office, protect the culture, and make sure everyone is happy! "
733 7th Ave Suite 211, Kirkland, WA, 98033, United States








