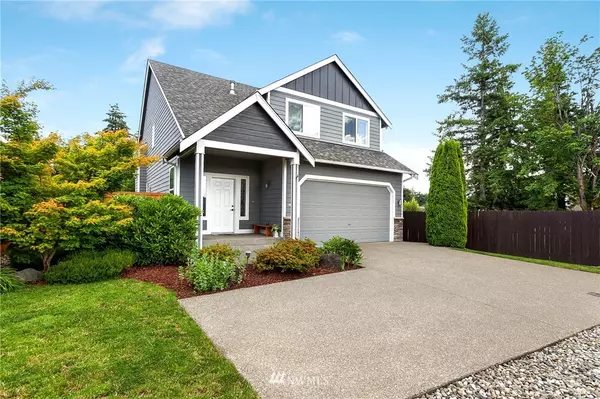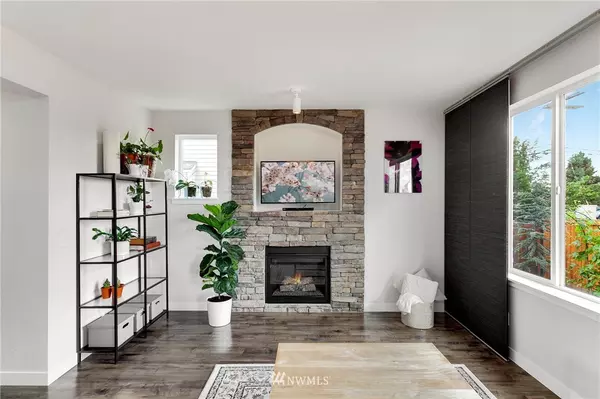Bought with Urban Pacific Real Estate
$515,000
$489,990
5.1%For more information regarding the value of a property, please contact us for a free consultation.
3 Beds
2.25 Baths
1,910 SqFt
SOLD DATE : 08/03/2020
Key Details
Sold Price $515,000
Property Type Single Family Home
Sub Type Residential
Listing Status Sold
Purchase Type For Sale
Square Footage 1,910 sqft
Price per Sqft $269
Subdivision Panther Lake
MLS Listing ID 1621135
Sold Date 08/03/20
Style 12 - 2 Story
Bedrooms 3
Full Baths 1
Half Baths 1
HOA Fees $28/mo
Year Built 2010
Annual Tax Amount $4,790
Lot Size 4,274 Sqft
Lot Dimensions 50.12 x 85.56
Property Description
Better than New Home! Enjoy this 3 bedroom+office, 2.5 bath home w/ 9ft ceilings & open concept living. Beautifully updated w/ hardwoods throughout & freshly painted on both levels. Kitchen offers SS appliances & opens to the main living area w/ gas fireplace surrounded by designer stone. Dream master suite featuring 2nd gas fireplace, sitting area, private bath & walk-in closet. Great neighborhood in a convenient location close to all the amenities & freeway access. This home is move-in ready!
Location
State WA
County King
Area 340 - Renton/Benson Hi
Interior
Interior Features Forced Air, Laminate, Bath Off Primary, Double Pane/Storm Window, Fireplace (Primary Bedroom), Walk-In Closet(s), Water Heater
Flooring Laminate, Vinyl
Fireplaces Number 2
Fireplace true
Appliance Dishwasher, Dryer, Disposal, Microwave, Range/Oven, Refrigerator, Washer
Exterior
Exterior Feature Wood Products
Garage Spaces 2.0
Utilities Available Cable Connected, Natural Gas Available, Sewer Connected, Electricity Available, Natural Gas Connected
Amenities Available Cable TV, Fenced-Fully, Gas Available, Patio
View Y/N No
Roof Type Composition
Garage Yes
Building
Lot Description Dead End Street, Paved, Sidewalk
Story Two
Builder Name Dreamcraft
Sewer Sewer Connected
Water Public
Architectural Style Craftsman
New Construction No
Schools
Elementary Schools Buyer To Verify
Middle Schools Buyer To Verify
High Schools Buyer To Verify
School District Kent
Others
Acceptable Financing Cash Out, Conventional
Listing Terms Cash Out, Conventional
Read Less Info
Want to know what your home might be worth? Contact us for a FREE valuation!

Our team is ready to help you sell your home for the highest possible price ASAP

"Three Trees" icon indicates a listing provided courtesy of NWMLS.
"My job is to find and attract mastery-based agents to the office, protect the culture, and make sure everyone is happy! "
733 7th Ave Suite 211, Kirkland, WA, 98033, United States








