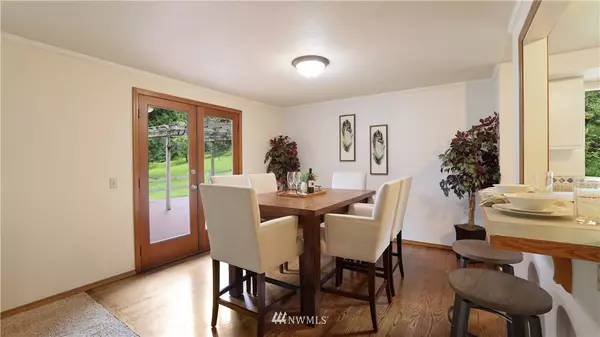Bought with Realogics Sotheby's Int'l Rlty
$807,000
$698,500
15.5%For more information regarding the value of a property, please contact us for a free consultation.
3 Beds
2 Baths
1,586 SqFt
SOLD DATE : 07/09/2021
Key Details
Sold Price $807,000
Property Type Single Family Home
Sub Type Residential
Listing Status Sold
Purchase Type For Sale
Square Footage 1,586 sqft
Price per Sqft $508
Subdivision Cathcart
MLS Listing ID 1778138
Sold Date 07/09/21
Style 10 - 1 Story
Bedrooms 3
Full Baths 2
Year Built 1986
Annual Tax Amount $5,450
Lot Size 1.560 Acres
Property Description
Possibilities abound at this awesome, one-level home on acreage! Just around the corner from Flower World, this home features a shop with 220 for your tools, a four-stall barn, and a playhouse. You'll feel like you are out in the country, yet you're close to shopping, entertainment, and various commute routes. Relax in comfort to cozy fireplace warmth when it's blustery outside, or unwind on your deck on warm summer days as lush greenery surrounds you while nature sings. Tinker in your big shop, groom your lovely animals in their stalls. Enjoy free solar power via the solar panels included and love your stylishly remodeled home. You are going to LOVE the freedom to do what you please here with no HOA guidelines to follow.
Location
State WA
County Snohomish
Area 610 - Southeast Snohom
Rooms
Basement None
Main Level Bedrooms 3
Interior
Interior Features Hardwood, Wall to Wall Carpet, Bath Off Primary, Double Pane/Storm Window, Dining Room, French Doors, Skylight(s), Walk-In Closet(s), Water Heater
Flooring Hardwood, Vinyl, Carpet
Fireplaces Number 1
Fireplace true
Appliance Dishwasher, Dryer, Disposal, Range/Oven, Refrigerator, Washer
Exterior
Exterior Feature Cement Planked, Wood
Garage Spaces 2.0
Utilities Available Cable Connected, Septic System, Electricity Available
Amenities Available Barn, Cable TV, Deck, Fenced-Partially, Outbuildings, RV Parking, Shop, Stable
View Y/N Yes
View Territorial
Roof Type Composition
Garage Yes
Building
Lot Description Paved
Story One
Sewer Septic Tank
Water Community
Architectural Style Traditional
New Construction No
Schools
Elementary Schools Maltby Elem
Middle Schools Hidden River Mid
High Schools Monroe High
School District Monroe
Others
Senior Community No
Acceptable Financing Cash Out, Conventional
Listing Terms Cash Out, Conventional
Read Less Info
Want to know what your home might be worth? Contact us for a FREE valuation!

Our team is ready to help you sell your home for the highest possible price ASAP

"Three Trees" icon indicates a listing provided courtesy of NWMLS.
"My job is to find and attract mastery-based agents to the office, protect the culture, and make sure everyone is happy! "
733 7th Ave Suite 211, Kirkland, WA, 98033, United States








