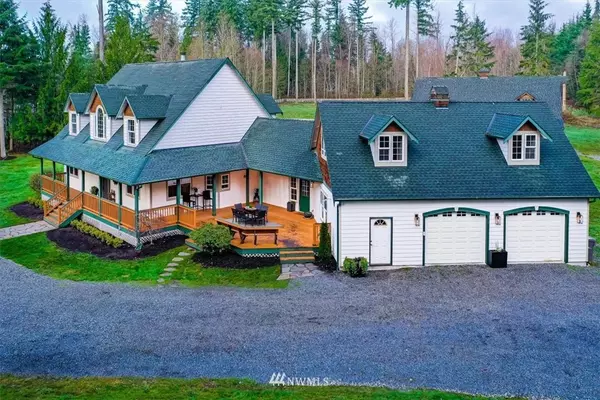Bought with KW Everett
$1,150,000
$975,000
17.9%For more information regarding the value of a property, please contact us for a free consultation.
5 Beds
3.25 Baths
3,487 SqFt
SOLD DATE : 12/31/2021
Key Details
Sold Price $1,150,000
Property Type Single Family Home
Sub Type Residential
Listing Status Sold
Purchase Type For Sale
Square Footage 3,487 sqft
Price per Sqft $329
Subdivision Getchell
MLS Listing ID 1870558
Sold Date 12/31/21
Style 12 - 2 Story
Bedrooms 5
Full Baths 2
Half Baths 1
Year Built 2002
Annual Tax Amount $8,665
Lot Size 4.920 Acres
Property Description
This phenomenal paradise boasts a voluminous amount of pristine beauty. A shy 5 acres equestrian estate featuring a custom built 36'X48' Wood wrapped barn w/huge loft, open RV & boat storage area & stalls, just off the arenas, w/crumb rubber, fenced & cross fenced. The stunning home is what you would dream of, a large Owners suite on the main w/ a 5 piece bath & fireplace. A home office down the hall, tall ceilings w/an abundance of natural light in the living & family rms. River rock FP & built-ins create an ornate feel w/french doors leading you to the rear yard. A chefs kitchen w/eating bar, large pantry & access to the dining rm. A breezeway to the huge garage & the bonus/media rm/Possible MIL just above it. Plenty of room to entertain.
Location
State WA
County Snohomish
Area 760 - Northeast Snohom
Rooms
Basement None
Main Level Bedrooms 1
Interior
Interior Features Forced Air, Ceramic Tile, Wall to Wall Carpet, Laminate, Bath Off Primary, Built-In Vacuum, Ceiling Fan(s), Double Pane/Storm Window, Dining Room, Fireplace (Primary Bedroom), French Doors, High Tech Cabling, Jetted Tub, Loft, Security System, Skylight(s), Vaulted Ceiling(s), Walk-In Closet(s), Walk-In Pantry, Wired for Generator
Flooring Ceramic Tile, Laminate, Vinyl, Carpet
Fireplaces Number 3
Fireplace true
Appliance Dishwasher, Dryer, Disposal, Microwave, Refrigerator, Stove/Range, Washer
Exterior
Exterior Feature Wood
Garage Spaces 4.0
Utilities Available Cable Connected, Propane, Septic System, Electricity Available, Propane, See Remarks
Amenities Available Arena-Outdoor, Barn, Cable TV, Deck, Fenced-Partially, Outbuildings, Propane, RV Parking, Stable
View Y/N Yes
View Territorial
Roof Type Composition
Garage Yes
Building
Lot Description Dead End Street, Open Space, Paved, Secluded
Story Two
Sewer Septic Tank
Water Shared Well
Architectural Style Contemporary
New Construction No
Schools
Elementary Schools Grove Elem
Middle Schools Cedarcrest Sch
High Schools Marysville Getchell High
School District Marysville
Others
Senior Community No
Acceptable Financing Conventional
Listing Terms Conventional
Read Less Info
Want to know what your home might be worth? Contact us for a FREE valuation!

Our team is ready to help you sell your home for the highest possible price ASAP

"Three Trees" icon indicates a listing provided courtesy of NWMLS.
"My job is to find and attract mastery-based agents to the office, protect the culture, and make sure everyone is happy! "
733 7th Ave Suite 211, Kirkland, WA, 98033, United States








