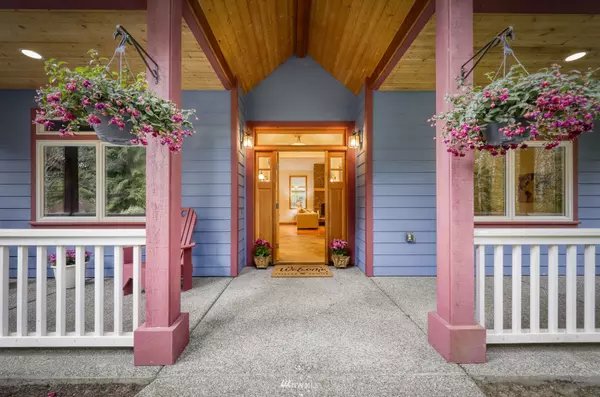Bought with Windermere RE Bainbridge
$1,025,000
$865,000
18.5%For more information regarding the value of a property, please contact us for a free consultation.
3 Beds
2.5 Baths
2,896 SqFt
SOLD DATE : 05/19/2022
Key Details
Sold Price $1,025,000
Property Type Single Family Home
Sub Type Residential
Listing Status Sold
Purchase Type For Sale
Square Footage 2,896 sqft
Price per Sqft $353
Subdivision Breidablick
MLS Listing ID 1911885
Sold Date 05/19/22
Style 10 - 1 Story
Bedrooms 3
Full Baths 1
Year Built 2006
Annual Tax Amount $5,886
Lot Size 2.510 Acres
Property Description
Peaceful & private custom Poulsbo home! You will love the open concept living space w/vaulted ceilings, exposed beams & hardwood floors, no stairs, wide doorways, plus the den/office, primary bedroom w/double walk-in closets & en suite bath, two additional bedrooms on 4-bedroom septic, indoor in-ground pool/swim spa, separate utility room, mud room, outdoor pad prepped & ready for your hot tub, all on 2.51 acres. Serene setting, mature landscaping, outdoor sprinkler system, easy maintenance. Conveniently located close to all things Poulsbo as well as easy access to Kingston, Silverdale, Bainbridge & the Hood Canal Bridge. One owner, lovingly created & maintained, many repairs already completed for you. Welcome home!
Location
State WA
County Kitsap
Area 164 - Lofall
Rooms
Basement None
Main Level Bedrooms 3
Interior
Interior Features Ceramic Tile, Concrete, Hardwood, Wall to Wall Carpet, Bath Off Primary, Ceiling Fan(s), Double Pane/Storm Window, Dining Room, Skylight(s), Solarium/Atrium, Vaulted Ceiling(s), Walk-In Closet(s), Wired for Generator, Indoor Pool, Water Heater
Flooring Ceramic Tile, Concrete, Hardwood, Vinyl, Carpet
Fireplaces Number 1
Fireplace true
Appliance Dishwasher, Double Oven, Dryer, Refrigerator, Stove/Range, Washer
Exterior
Exterior Feature Cement Planked, Wood
Garage Spaces 3.0
Pool Indoor
Utilities Available High Speed Internet, Septic System, Electricity Available, Wood
Amenities Available High Speed Internet, Outbuildings, Patio
View Y/N No
Roof Type Composition
Garage Yes
Building
Lot Description Dead End Street, Paved, Secluded
Story One
Builder Name Kitsap Trident Homes
Sewer Septic Tank
Water Public
Architectural Style Northwest Contemporary
New Construction No
Schools
Elementary Schools Vinland Elem
Middle Schools Poulsbo Middle
High Schools North Kitsap High
School District North Kitsap #400
Others
Senior Community No
Acceptable Financing Cash Out, Conventional, FHA, VA Loan
Listing Terms Cash Out, Conventional, FHA, VA Loan
Read Less Info
Want to know what your home might be worth? Contact us for a FREE valuation!

Our team is ready to help you sell your home for the highest possible price ASAP

"Three Trees" icon indicates a listing provided courtesy of NWMLS.
"My job is to find and attract mastery-based agents to the office, protect the culture, and make sure everyone is happy! "
733 7th Ave Suite 211, Kirkland, WA, 98033, United States








