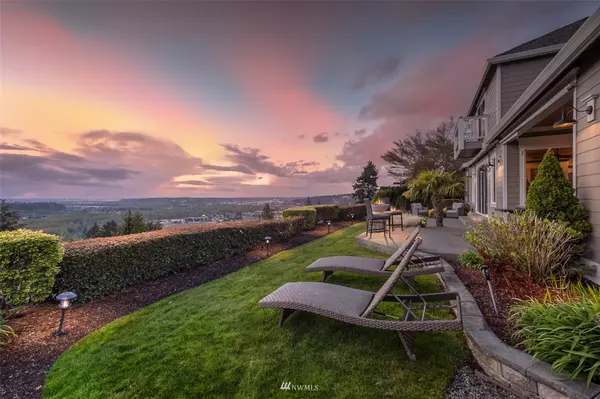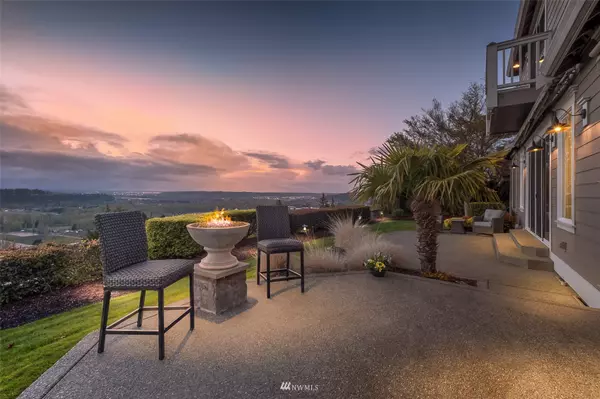Bought with Every Door Real Estate
$1,295,000
$1,295,000
For more information regarding the value of a property, please contact us for a free consultation.
3 Beds
2.5 Baths
3,409 SqFt
SOLD DATE : 05/24/2022
Key Details
Sold Price $1,295,000
Property Type Single Family Home
Sub Type Residential
Listing Status Sold
Purchase Type For Sale
Square Footage 3,409 sqft
Price per Sqft $379
Subdivision Sky Island
MLS Listing ID 1916006
Sold Date 05/24/22
Style 11 - 1 1/2 Story
Bedrooms 3
Full Baths 2
Half Baths 1
HOA Fees $25/ann
Year Built 2003
Annual Tax Amount $9,699
Lot Size 9,372 Sqft
Property Description
Original " Street of Dreams " home sitting on a cul de sac w/ incredible view of the valley, overlooking Tacoma & the Olympic Mountains. Wake up to the view from the primary bedroom, w/ access to patio area. primary boasts a double sided fireplace & sitting area, w/ spa like 5pc bath & wonderful walk in closet. 2nd & 3rd BR have closet organizers & features Jack & Jill BA. Fantastic Gourmet style kitchen w/granite countertops & breakfast bar w/ Acacia floors. SS appliances w/ butlers pantry. Large bonus room upstairs w/ wet bar & plenty of room to entertain. Amazing landscaping front & back with covered patio area & outdoor FP. Huge 3 car garage w/ recently painted epoxy floors. Newer gas heat & A/C. Come make this your dream home today!
Location
State WA
County Pierce
Area 109 - Lake Tapps/Bonney Lake
Rooms
Basement None
Main Level Bedrooms 3
Interior
Interior Features Central A/C, Forced Air, Ceramic Tile, Hardwood, Wall to Wall Carpet, Bath Off Primary, Built-In Vacuum, Ceiling Fan(s), Double Pane/Storm Window, Dining Room, Fireplace (Primary Bedroom), French Doors, High Tech Cabling, Security System, Skylight(s), Sprinkler System, Vaulted Ceiling(s), Walk-In Closet(s), Walk-In Pantry, Wet Bar, Wine Cellar, FirePlace
Flooring Ceramic Tile, Hardwood, Vinyl, Carpet
Fireplaces Number 2
Fireplace true
Appliance Dishwasher_, GarbageDisposal_, Microwave_, Refrigerator_, StoveRange_
Exterior
Exterior Feature Brick, Wood Products
Garage Spaces 3.0
Community Features Park, Playground
Utilities Available Cable Connected, High Speed Internet, Natural Gas Available, Sewer Connected, Electric, Natural Gas Connected
Amenities Available Cable TV, Deck, Fenced-Partially, Gas Available, High Speed Internet, Patio, Sprinkler System
View Y/N Yes
View City, Mountain(s), Territorial
Roof Type Composition
Garage Yes
Building
Lot Description Cul-De-Sac, Paved, Sidewalk
Story OneAndOneHalf
Sewer Sewer Connected
Water Public
New Construction No
Schools
School District Sumner-Bonney Lake
Others
Senior Community No
Acceptable Financing Cash Out, Conventional, FHA
Listing Terms Cash Out, Conventional, FHA
Read Less Info
Want to know what your home might be worth? Contact us for a FREE valuation!

Our team is ready to help you sell your home for the highest possible price ASAP

"Three Trees" icon indicates a listing provided courtesy of NWMLS.
"My job is to find and attract mastery-based agents to the office, protect the culture, and make sure everyone is happy! "
733 7th Ave Suite 211, Kirkland, WA, 98033, United States








