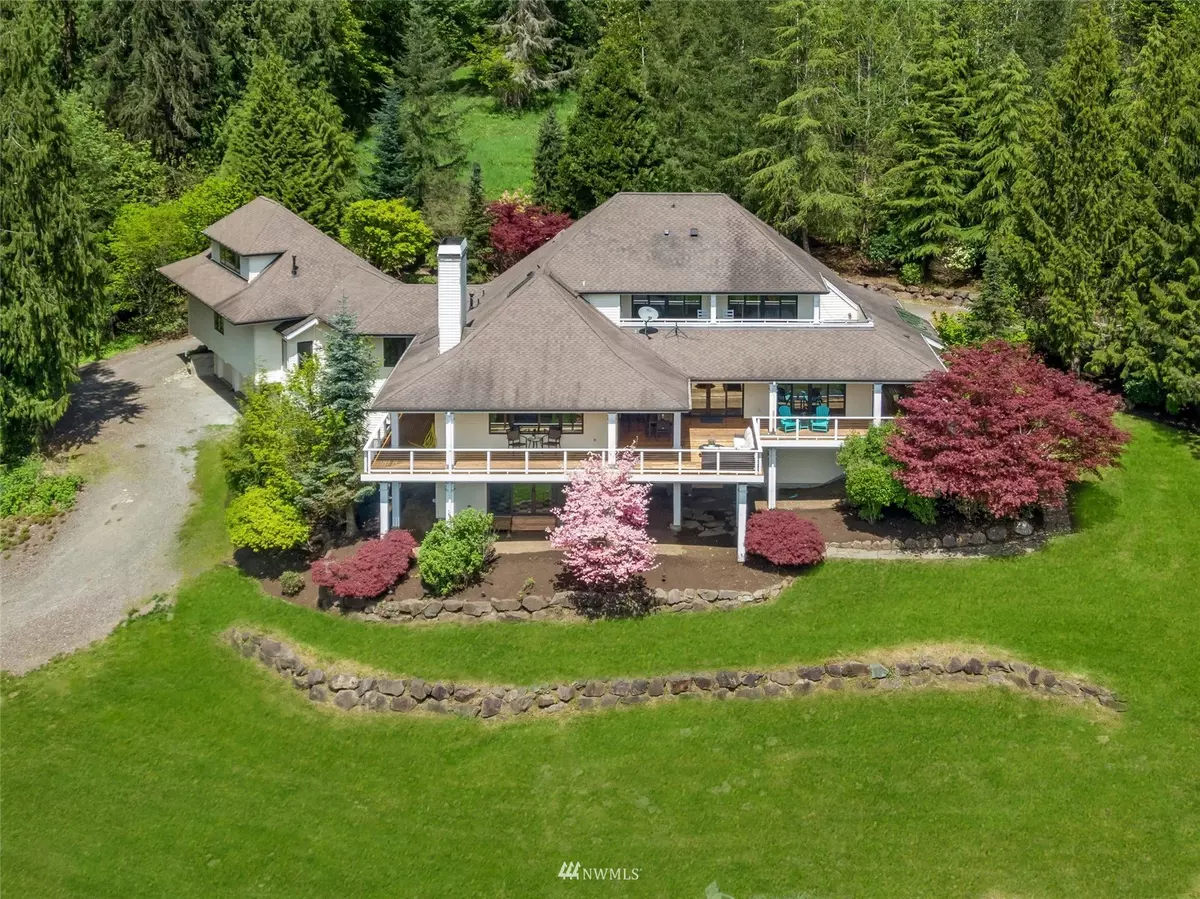Bought with Engel & Volkers Snoqualmie Vly
$1,870,002
$1,998,000
6.4%For more information regarding the value of a property, please contact us for a free consultation.
4 Beds
3 Baths
6,370 SqFt
SOLD DATE : 06/28/2022
Key Details
Sold Price $1,870,002
Property Type Single Family Home
Sub Type Residential
Listing Status Sold
Purchase Type For Sale
Square Footage 6,370 sqft
Price per Sqft $293
Subdivision Stillwater
MLS Listing ID 1931185
Sold Date 06/28/22
Style 18 - 2 Stories w/Bsmnt
Bedrooms 4
Full Baths 1
Half Baths 1
Year Built 1999
Annual Tax Amount $14,898
Lot Size 6.000 Acres
Property Description
A once in a lifetime opportunity to own a truly special contemporary equestrian estate. Perfectly perched atop 6 private rolling acres offering a 4 stall barn w/ tack room & washrack, pastures, chicken coop, and small equine shelter. Dripping in natural light - this expansive 5,791 sq. ft. home with over 1,800 sq. ft. of deck space has been built to maximize the stunning South facing views of Mt. Rainier & The Snoqualmie Valley. Extensive rich & warm woodwork, great room living, 6 car garage, main floor primary suite w/ solarium spa, additional unfinished above garage apartment, and a self-contained playful yet flexible fully finished lower level complete with your very own 1950's diner, 2nd kitchen, and acoustic insulated media room.
Location
State WA
County King
Area 550 - Redmond/Carnatio
Rooms
Basement Daylight, Finished
Main Level Bedrooms 1
Interior
Interior Features Forced Air, Heat Pump, Central A/C, Hot Water Recirc Pump, Hardwood, Laminate, Wired for Generator, Built-In Vacuum, Ceiling Fan(s), Double Pane/Storm Window, Dining Room, Hot Tub/Spa, Skylight(s), Solarium/Atrium, Vaulted Ceiling(s), Walk-In Pantry, Walk-In Closet(s)
Flooring Hardwood, Laminate, Marble
Fireplaces Number 2
Fireplace true
Appliance Dishwasher, Double Oven, Dryer, Disposal, Microwave, Refrigerator, Stove/Range, Trash Compactor, Washer
Exterior
Exterior Feature Wood, Wood Products
Garage Spaces 6.0
Community Features Trail(s)
Utilities Available Propane, Septic System, Electricity Available, Propane
Amenities Available Barn, Deck, Fenced-Fully, Gated Entry, Hot Tub/Spa, Outbuildings, Patio, Propane, RV Parking, Sprinkler System
View Y/N Yes
View Mountain(s), River
Roof Type Composition
Garage Yes
Building
Lot Description Dead End Street, Paved, Secluded
Story Two
Sewer Septic Tank
Water Public
New Construction No
Schools
Elementary Schools Buyer To Verify
Middle Schools Buyer To Verify
High Schools Buyer To Verify
School District Riverview
Others
Senior Community No
Acceptable Financing Cash Out, Conventional, FHA, USDA Loan, VA Loan
Listing Terms Cash Out, Conventional, FHA, USDA Loan, VA Loan
Read Less Info
Want to know what your home might be worth? Contact us for a FREE valuation!

Our team is ready to help you sell your home for the highest possible price ASAP

"Three Trees" icon indicates a listing provided courtesy of NWMLS.
"My job is to find and attract mastery-based agents to the office, protect the culture, and make sure everyone is happy! "
733 7th Ave Suite 211, Kirkland, WA, 98033, United States








