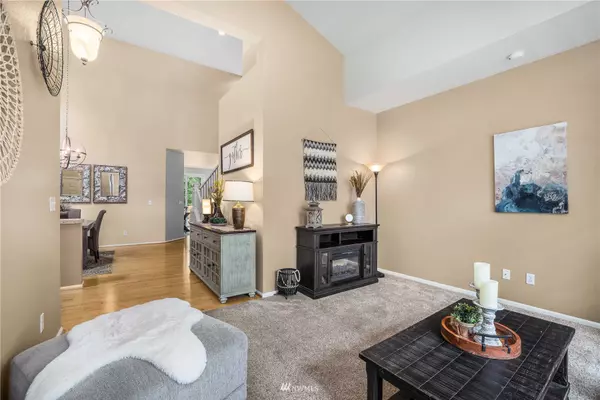Bought with Keller Williams Eastside
$895,000
$900,000
0.6%For more information regarding the value of a property, please contact us for a free consultation.
4 Beds
2.5 Baths
2,088 SqFt
SOLD DATE : 08/16/2022
Key Details
Sold Price $895,000
Property Type Single Family Home
Sub Type Residential
Listing Status Sold
Purchase Type For Sale
Square Footage 2,088 sqft
Price per Sqft $428
Subdivision Highlands
MLS Listing ID 1964100
Sold Date 08/16/22
Style 12 - 2 Story
Bedrooms 4
Full Baths 2
Half Baths 1
HOA Fees $60/mo
Year Built 2002
Annual Tax Amount $6,788
Lot Size 5,227 Sqft
Lot Dimensions 5227
Property Description
Stunning home in coveted Highlands East. Elegant floor plan w/ walls of windows & inviting living areas, new carpet & paint. You are welcomed with soaring cathedral ceilings and HW floors that lead to a light filled kitchen w/ granite counters, SS appliances and large island that connects to the breakfast nook & spacious fam room with gas FP. Upstairs, hosts 4 bed rm including lg primary w/5 piece bath & heated marble floors. Oversized deck & patio which overlooks the green belt & usable open space. An entertainers dream. sunny retreat to enjoy privacy, morning coffees, evening sun & wildlife visitors. 3car garage, currently used as an add workout/game area.
Location
State WA
County Snohomish
Area 740 - Everett/Mukilteo
Rooms
Basement None
Interior
Interior Features Forced Air, Ceramic Tile, Hardwood, Wall to Wall Carpet, Bath Off Primary, Ceiling Fan(s), Double Pane/Storm Window, Dining Room, Vaulted Ceiling(s), Walk-In Closet(s), Water Heater
Flooring Ceramic Tile, Hardwood, Slate, Vinyl, Carpet
Fireplaces Number 1
Fireplaces Type Gas
Fireplace true
Appliance Dishwasher, Dryer, Disposal, Microwave, Refrigerator, Stove/Range, Washer
Exterior
Exterior Feature Cement/Concrete, Metal/Vinyl, Stone, Wood
Garage Spaces 3.0
Utilities Available Cable Connected, High Speed Internet, Natural Gas Available, Sewer Connected, Natural Gas Connected, Common Area Maintenance
Amenities Available Cable TV, Deck, Fenced-Fully, Gas Available, High Speed Internet, Patio
View Y/N Yes
View Territorial
Roof Type Composition
Garage Yes
Building
Lot Description Curbs, Drought Res Landscape, Open Space, Paved, Sidewalk
Story Two
Builder Name Polygon
Sewer Sewer Connected
Water Public
Architectural Style Craftsman
New Construction No
Schools
Elementary Schools Little Cedars Elem
Middle Schools Valley View Mid
High Schools Glacier Peak
School District Snohomish
Others
Senior Community No
Acceptable Financing Cash Out, Conventional, FHA, VA Loan
Listing Terms Cash Out, Conventional, FHA, VA Loan
Read Less Info
Want to know what your home might be worth? Contact us for a FREE valuation!

Our team is ready to help you sell your home for the highest possible price ASAP

"Three Trees" icon indicates a listing provided courtesy of NWMLS.
"My job is to find and attract mastery-based agents to the office, protect the culture, and make sure everyone is happy! "
733 7th Ave Suite 211, Kirkland, WA, 98033, United States








