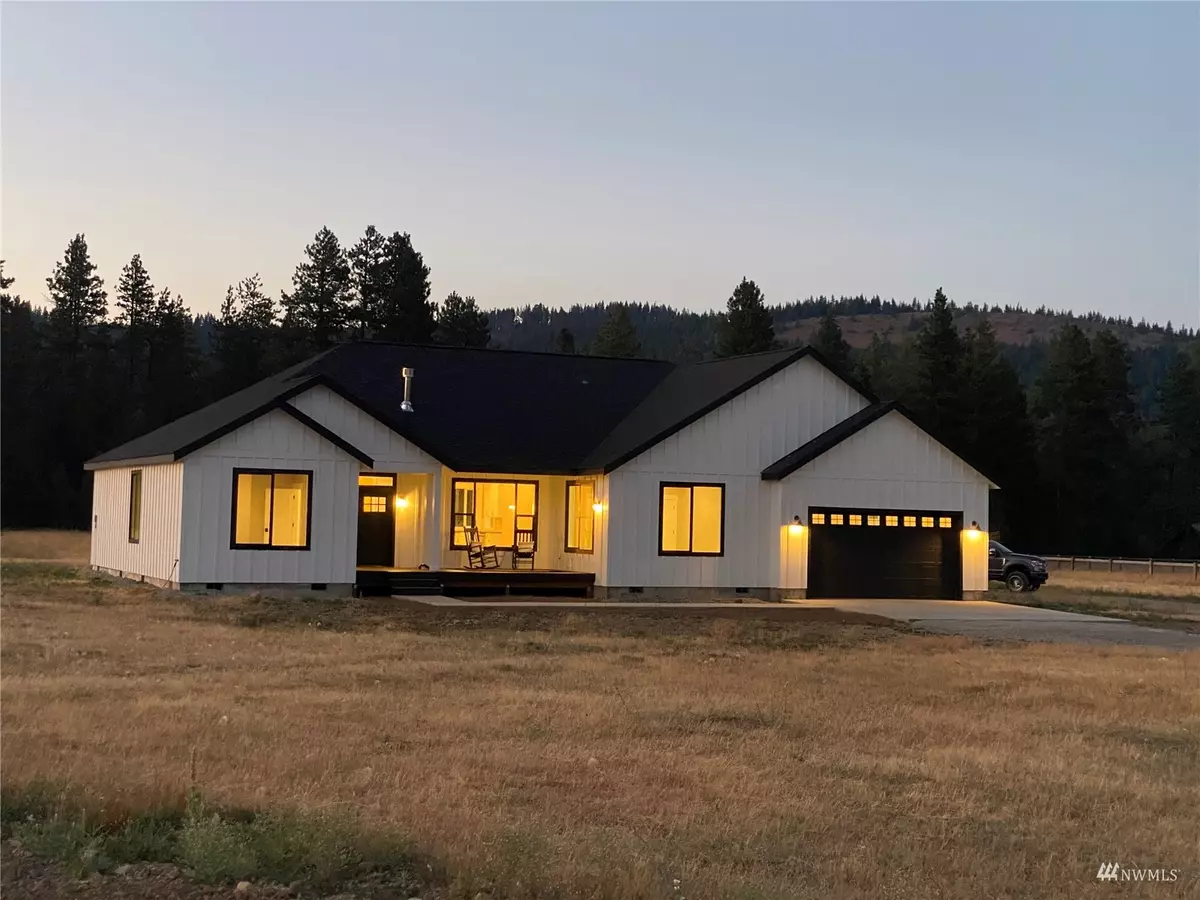Bought with Sterling Johnston Real Estate
$900,000
$925,000
2.7%For more information regarding the value of a property, please contact us for a free consultation.
4 Beds
2.5 Baths
2,576 SqFt
SOLD DATE : 12/01/2022
Key Details
Sold Price $900,000
Property Type Single Family Home
Sub Type Residential
Listing Status Sold
Purchase Type For Sale
Square Footage 2,576 sqft
Price per Sqft $349
Subdivision Nelson Siding
MLS Listing ID 1975934
Sold Date 12/01/22
Style 10 - 1 Story
Bedrooms 4
Full Baths 2
Half Baths 1
Year Built 2022
Annual Tax Amount $754
Lot Size 3.440 Acres
Property Description
COUNTRY LIVING AND VIEWS ! 4+ bedroom, 2 1/2 bath 2576 sq ft NEW CONSTRUCTION FARM HOUSE on 3.44 acres. AMAZING views and a quiet peaceful setting awaits you. Sit on your front deck, rock and relax. Large open floor plan. Kitchen, living room with fireplace and dining room. Quartz countertops, SS appliances and a Large island - there is a Butler's pantry with extra sink, cupboards and counterspace and a place for a 2nd refrigerator. 3+ guest bedrooms, large den/office/theatre/exercise or yoga room. Primary bedroom has a walk in closet and separate tub and shower units. 2 car attached garage, prewired for hot tub and generator. Approved plans by county, permit ready for 30 x 40 shop with living qtrs. Separate septic vaults installed.
Location
State WA
County Kittitas
Area 948 - Upper Kittitas C
Rooms
Basement None
Main Level Bedrooms 4
Interior
Interior Features Central A/C, Heat Pump, Wall to Wall Carpet, Ceiling Fan(s), Double Pane/Storm Window, Dining Room, French Doors, Vaulted Ceiling(s), Walk-In Closet(s), Water Heater
Flooring Engineered Hardwood, Vinyl Plank, Carpet
Fireplaces Number 1
Fireplace true
Appliance Dishwasher, Double Oven, Microwave, Stove/Range
Exterior
Exterior Feature Cement/Concrete
Garage Spaces 2.0
Community Features CCRs
Utilities Available Propane, Septic System, Electricity Available, Propane, Individual Well
Amenities Available Deck, Fenced-Partially, Patio, Propane
View Y/N Yes
View Mountain(s), Territorial
Roof Type Composition
Garage Yes
Building
Lot Description Cul-De-Sac, Dirt Road, Secluded
Story One
Sewer Septic Tank
Water Individual Well
New Construction No
Schools
Elementary Schools Cle Elum Roslyn Elem
High Schools Cle Elum Roslyn High
School District Cle Elum-Roslyn
Others
Senior Community No
Acceptable Financing Conventional, FHA, VA Loan
Listing Terms Conventional, FHA, VA Loan
Read Less Info
Want to know what your home might be worth? Contact us for a FREE valuation!

Our team is ready to help you sell your home for the highest possible price ASAP

"Three Trees" icon indicates a listing provided courtesy of NWMLS.
"My job is to find and attract mastery-based agents to the office, protect the culture, and make sure everyone is happy! "
733 7th Ave Suite 211, Kirkland, WA, 98033, United States








