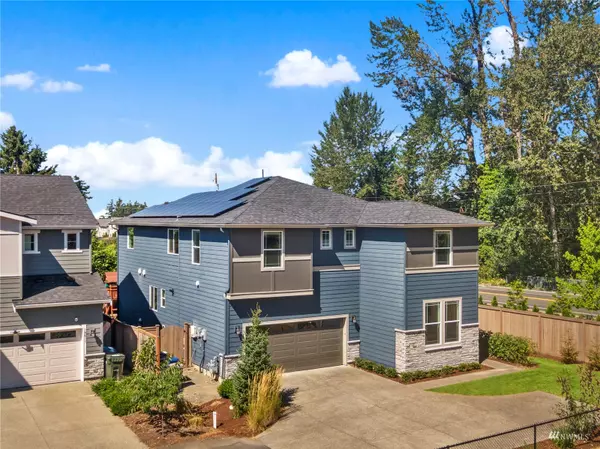Bought with Coldwell Banker Bain
$950,000
$999,999
5.0%For more information regarding the value of a property, please contact us for a free consultation.
5 Beds
2.75 Baths
3,246 SqFt
SOLD DATE : 02/13/2023
Key Details
Sold Price $950,000
Property Type Single Family Home
Sub Type Residential
Listing Status Sold
Purchase Type For Sale
Square Footage 3,246 sqft
Price per Sqft $292
Subdivision Panther Lake
MLS Listing ID 1985211
Sold Date 02/13/23
Style 12 - 2 Story
Bedrooms 5
Full Baths 2
HOA Fees $100/mo
Year Built 2018
Annual Tax Amount $4,469
Lot Size 7,053 Sqft
Property Description
Better than new, solar-powered home w/ custom finishes and upgrades throughout! This amazing home offers an open concept floorplan with huge windows for natural light & regular bald eagle sightings! Gourmet kitchen w/tons of storage, massive center island with seating, walk-in pantry, office, and coffee bar. Great room features a gas fireplace w/marble surround and is pre-wired for sound. Main floor bed/bath is perfect for guests. Slider opens to covered outdoor patio, fully fenced yard, & dog run w/artificial turf! Upper level has brand new plush carpet, second living room/game room, and 4 large bedrooms including the spacious primary suite w/ spa-like bath & walk-in closet. Walking distance to community park and elementary school.
Location
State WA
County King
Area 340 - Renton/Benson Hi
Rooms
Basement None
Main Level Bedrooms 1
Interior
Flooring Ceramic Tile, Laminate, Vinyl, Carpet
Fireplaces Number 1
Fireplaces Type Gas
Fireplace true
Appliance Dishwasher, Dryer, Disposal, Microwave, Refrigerator, Washer
Exterior
Exterior Feature Cement Planked
Garage Spaces 2.0
Community Features Park, Playground
Amenities Available Cable TV, Dog Run, Fenced-Fully, High Speed Internet, Patio
View Y/N Yes
View Territorial
Roof Type Composition
Garage Yes
Building
Lot Description Curbs, Dead End Street, Paved, Sidewalk
Story Two
Sewer Sewer Connected
Water Public
New Construction No
Schools
Elementary Schools Glenridge Elem
Middle Schools Meeker Jnr High
High Schools Kentridge High
School District Kent
Others
Senior Community No
Acceptable Financing Cash Out, Conventional, FHA, VA Loan
Listing Terms Cash Out, Conventional, FHA, VA Loan
Read Less Info
Want to know what your home might be worth? Contact us for a FREE valuation!

Our team is ready to help you sell your home for the highest possible price ASAP

"Three Trees" icon indicates a listing provided courtesy of NWMLS.
"My job is to find and attract mastery-based agents to the office, protect the culture, and make sure everyone is happy! "
733 7th Ave Suite 211, Kirkland, WA, 98033, United States








