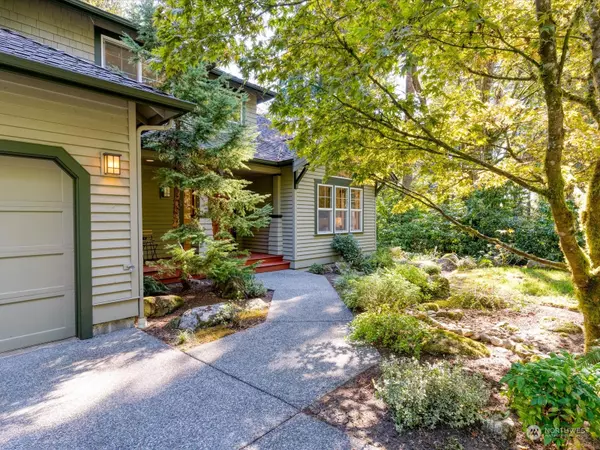Bought with Redfin
$1,125,000
$1,175,000
4.3%For more information regarding the value of a property, please contact us for a free consultation.
4 Beds
2.5 Baths
2,250 SqFt
SOLD DATE : 04/05/2023
Key Details
Sold Price $1,125,000
Property Type Single Family Home
Sub Type Residential
Listing Status Sold
Purchase Type For Sale
Square Footage 2,250 sqft
Price per Sqft $500
Subdivision Mirrormont
MLS Listing ID 1999615
Sold Date 04/05/23
Style 12 - 2 Story
Bedrooms 4
Full Baths 2
Half Baths 1
Year Built 1997
Annual Tax Amount $8,589
Lot Size 1.264 Acres
Property Description
Check out this spacious Craftsman home in Mirrormont that backs to a beautiful seasonal creek and large greenspace. Design has been thoughtfully appointed with high end doors, handles, trim. Great flow from open kitchen, to sunken living room, out the French doors to a large deck for entertaining. Upstairs are all 4 bedrooms (1 set up as an office). Large primary bedroom with en suite bath that has shower and soaking tub. 3 car garage and tuff shed for plenty of storage. Mirrormont Community Association that is optional to join, no HOA, as well as membership in Mirrormont Country Club with pool, club house, and tennis courts. 11 acre park w/trails, plus this house has close access to 15,000 acres of public use on Tiger Mtn State Forest.
Location
State WA
County King
Area 500 - East Side/South
Rooms
Basement None
Interior
Interior Features Forced Air, Ceramic Tile, Hardwood, Wall to Wall Carpet, Bath Off Primary, Dining Room, French Doors, Skylight(s), Vaulted Ceiling(s), Walk-In Closet(s), Wired for Generator, Water Heater
Flooring Ceramic Tile, Hardwood, Carpet
Fireplaces Number 1
Fireplaces Type Gas
Fireplace true
Appliance Dishwasher, Dryer, Disposal, Microwave, Refrigerator, Stove/Range
Exterior
Exterior Feature Wood
Garage Spaces 3.0
Community Features Park
Amenities Available Cable TV, Deck, Gas Available, High Speed Internet
View Y/N No
Roof Type Composition
Garage Yes
Building
Lot Description Paved
Story Two
Builder Name Hannes Custom Construction
Sewer Septic Tank
Water Community
Architectural Style Craftsman
New Construction No
Schools
Elementary Schools Maple Hills Elem
Middle Schools Maywood Mid
High Schools Liberty Snr High
School District Issaquah
Others
Senior Community No
Acceptable Financing Conventional, FHA, VA Loan
Listing Terms Conventional, FHA, VA Loan
Read Less Info
Want to know what your home might be worth? Contact us for a FREE valuation!

Our team is ready to help you sell your home for the highest possible price ASAP

"Three Trees" icon indicates a listing provided courtesy of NWMLS.
"My job is to find and attract mastery-based agents to the office, protect the culture, and make sure everyone is happy! "
733 7th Ave Suite 211, Kirkland, WA, 98033, United States








