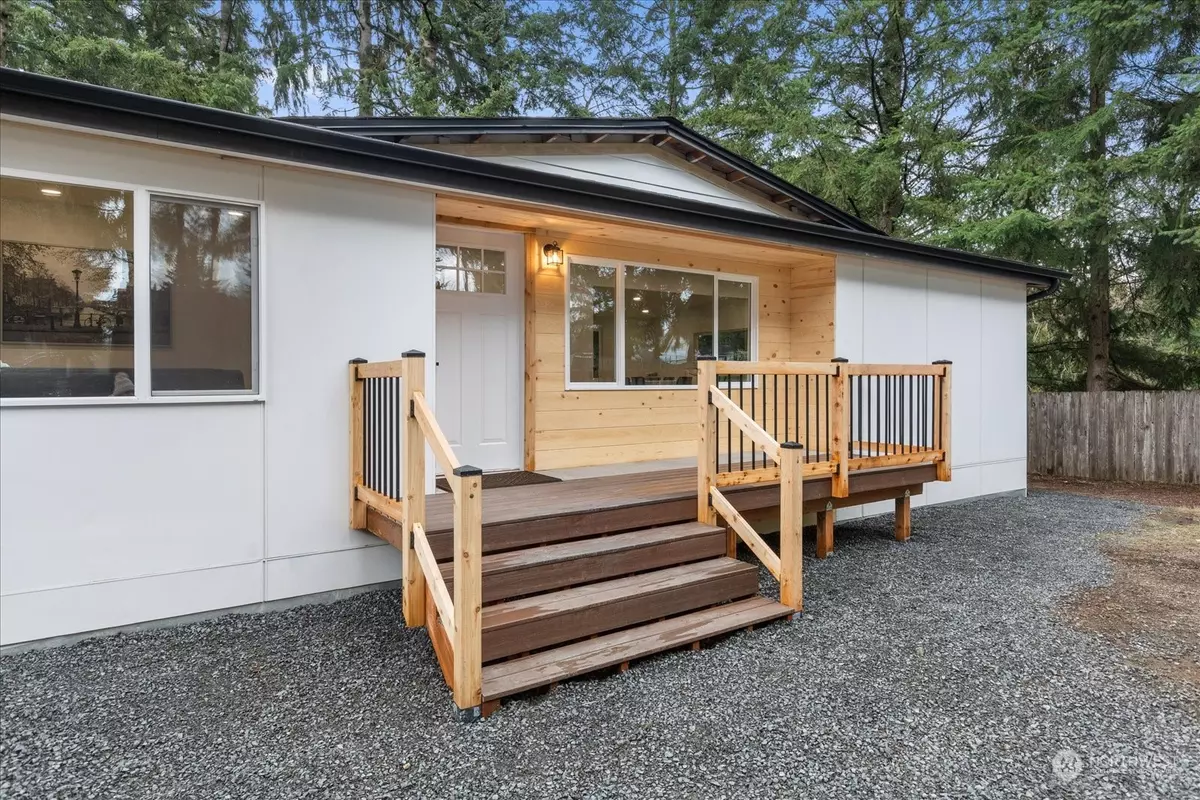Bought with COMPASS
$703,000
$639,950
9.9%For more information regarding the value of a property, please contact us for a free consultation.
3 Beds
2 Baths
1,700 SqFt
SOLD DATE : 04/06/2023
Key Details
Sold Price $703,000
Property Type Manufactured Home
Sub Type Manufactured On Land
Listing Status Sold
Purchase Type For Sale
Square Footage 1,700 sqft
Price per Sqft $413
Subdivision Maltby
MLS Listing ID 2041406
Sold Date 04/06/23
Style 21 - Manuf-Double Wide
Bedrooms 3
Full Baths 2
Year Built 1982
Annual Tax Amount $3,973
Lot Size 0.810 Acres
Lot Dimensions 100x383x100x383
Property Description
Indulge in the tranquility of your own rural retreat, situated in the highly sought-after Maltby area. Experience the luxury of one level living on your own almost acre of serene & secluded property. This stunning home features an expansive open concept floor plan with LVP flooring, complemented by elegant quartz countertops and custom cabinetry. Expansive master suite features generously sized mirrored closets and a lavish bathroom that includes a custom-tiled shower with his & her sinks. Two additional bedrooms and a full bath complete the main level. Step outside to your deck, overlooking your lush and verdant backyard. 300sqft storage with power, and an additional shop on the property. Tons of parking for toys & RV.
Location
State WA
County Snohomish
Area 610 - Southeast Snohom
Rooms
Basement None
Main Level Bedrooms 3
Interior
Interior Features Wall to Wall Carpet, Bath Off Primary, Double Pane/Storm Window, Dining Room, Wet Bar, Water Heater
Flooring Vinyl Plank, Carpet
Fireplaces Number 1
Fireplaces Type Electric
Fireplace true
Appliance Dishwasher, Dryer, Disposal, Microwave, Refrigerator, Stove/Range, Washer
Exterior
Exterior Feature Cement/Concrete, Wood
Community Features CCRs
Amenities Available Deck, Fenced-Partially, RV Parking, Shop
View Y/N No
Roof Type Composition
Building
Lot Description Dead End Street, Secluded
Story One
Sewer Septic Tank
Water Public
New Construction No
Schools
Elementary Schools Buyer To Verify
Middle Schools Buyer To Verify
High Schools Buyer To Verify
School District Monroe
Others
Senior Community No
Acceptable Financing Cash Out, Conventional, VA Loan
Listing Terms Cash Out, Conventional, VA Loan
Read Less Info
Want to know what your home might be worth? Contact us for a FREE valuation!

Our team is ready to help you sell your home for the highest possible price ASAP

"Three Trees" icon indicates a listing provided courtesy of NWMLS.
"My job is to find and attract mastery-based agents to the office, protect the culture, and make sure everyone is happy! "
733 7th Ave Suite 211, Kirkland, WA, 98033, United States








