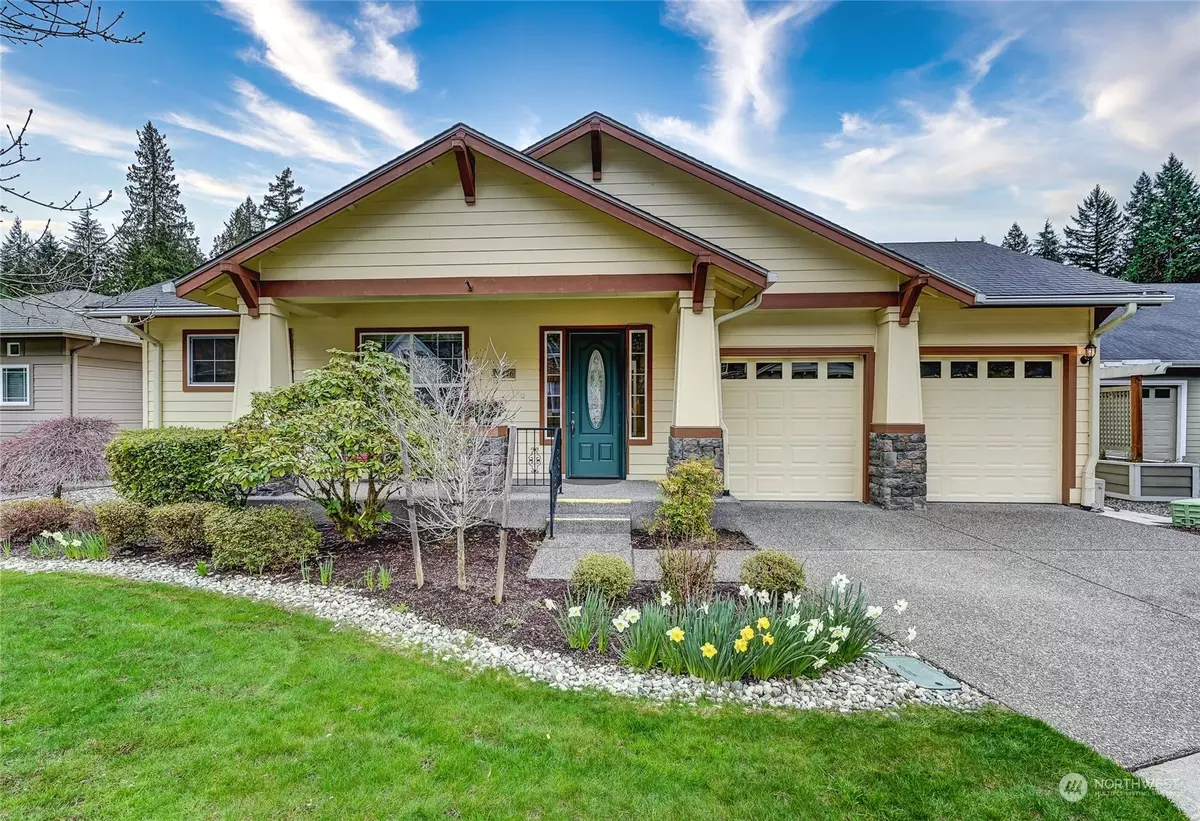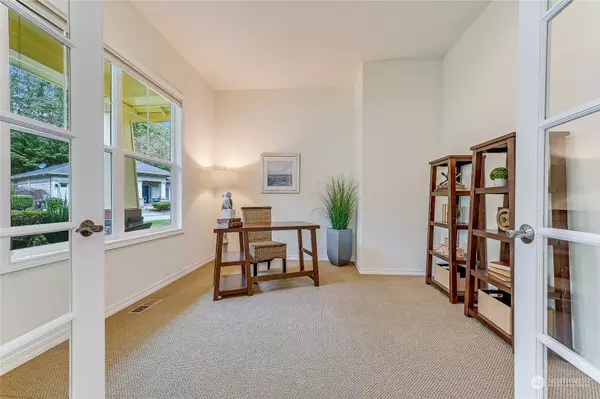Bought with Home Team Real Estate
$1,340,000
$1,340,000
For more information regarding the value of a property, please contact us for a free consultation.
2 Beds
2.5 Baths
2,306 SqFt
SOLD DATE : 05/19/2023
Key Details
Sold Price $1,340,000
Property Type Single Family Home
Sub Type Residential
Listing Status Sold
Purchase Type For Sale
Square Footage 2,306 sqft
Price per Sqft $581
Subdivision Trilogy
MLS Listing ID 2056967
Sold Date 05/19/23
Style 10 - 1 Story
Bedrooms 2
Full Baths 2
Half Baths 1
HOA Fees $299/mo
Year Built 2004
Annual Tax Amount $11,161
Lot Size 6,880 Sqft
Property Description
This sophisticated Cedar model home is in a very quiet cul-de-sac and has nice greenbelt views. The grand entry and dramatic rotunda open to a generous light filled great room w/pristine hrwds & 3 sided fireplace; use the flexible spaces in ways that work best for your lifestyle. Huge kitchen island w/gorgeous slab granite counters, 42” cabinets, double ovens & pull-outs. Elegant primary bdrm w/a 5 piece bath and large walk-in closet. 2nd bdrm w/a full bath. Guest powder. Office w/glass doors. Laundry room w/storage cabinets & sink. Easy flow from indoors to the perfect, low maint backyard w/a patio, fountain, turf lawn & gardens. Central AC, recirc hot water, wired for gen. New furnace 2023. 3 car garage (1 tandem). Pre-inspected. Ages 53+
Location
State WA
County King
Area _600Juanitawoodinville
Rooms
Basement None
Main Level Bedrooms 2
Interior
Interior Features Ceramic Tile, Hardwood, Wall to Wall Carpet, Second Primary Bedroom, Bath Off Primary, Water Heater
Flooring Ceramic Tile, Hardwood, Vinyl, Carpet
Fireplaces Number 1
Fireplaces Type Gas
Fireplace true
Appliance Dishwasher, Double Oven, Dryer, Disposal, Microwave, Refrigerator, Stove/Range, Washer
Exterior
Exterior Feature Cement Planked, Stone, Wood
Garage Spaces 2.0
Pool Community
Community Features Age Restriction, Athletic Court, CCRs, Club House, Golf, Park, Playground, Trail(s)
Amenities Available Cable TV, Fenced-Partially, Gas Available, High Speed Internet, Patio, Sprinkler System
View Y/N Yes
View Territorial
Roof Type Composition
Garage Yes
Building
Lot Description Cul-De-Sac, Curbs, Paved, Sidewalk
Story One
Sewer Sewer Connected
Water Public
New Construction No
Schools
School District Riverview
Others
Senior Community Yes
Acceptable Financing Cash Out, Conventional
Listing Terms Cash Out, Conventional
Read Less Info
Want to know what your home might be worth? Contact us for a FREE valuation!

Our team is ready to help you sell your home for the highest possible price ASAP

"Three Trees" icon indicates a listing provided courtesy of NWMLS.
"My job is to find and attract mastery-based agents to the office, protect the culture, and make sure everyone is happy! "
733 7th Ave Suite 211, Kirkland, WA, 98033, United States








