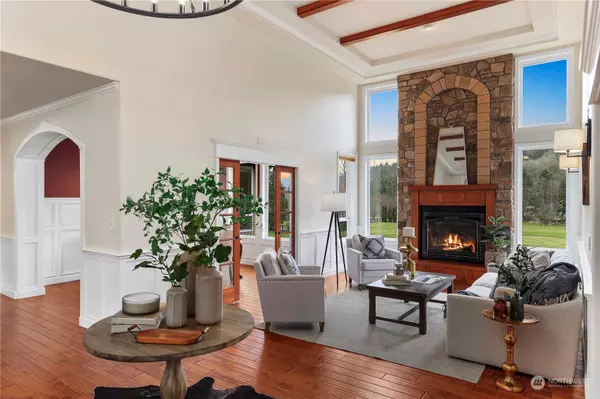Bought with COMPASS
$3,200,000
$3,350,000
4.5%For more information regarding the value of a property, please contact us for a free consultation.
4 Beds
4 Baths
5,314 SqFt
SOLD DATE : 07/07/2023
Key Details
Sold Price $3,200,000
Property Type Single Family Home
Sub Type Residential
Listing Status Sold
Purchase Type For Sale
Square Footage 5,314 sqft
Price per Sqft $602
Subdivision May Valley
MLS Listing ID 2053304
Sold Date 07/07/23
Style 16 - 1 Story w/Bsmnt.
Bedrooms 4
Full Baths 3
Half Baths 2
Year Built 1992
Annual Tax Amount $14,380
Lot Size 4.960 Acres
Lot Dimensions 337*678*270*879
Property Description
Nestled between Newcastle & Issaquah you will find this one-of-a-kind estate. Tee it up from the patio to different golf greens! Enjoy the custom barn w/ a shop, room for collectible cars, fitness center & basketball gym. Indulge in whiskey tasting atop the barn overlooking 5 acres of manicured grounds & beyond. Entertain in the updated kitchen & oversized deck above the fire pit & golf course. Main floor primary suite boasts soaking tub, walk-in shower & custom-built closet. Basement is complete w/ sports bar, billiards & more. This is the ultimate luxury retreat, offering privacy, tranquility, & all the amenities you could ever dream of, all only mins from everything.
Location
State WA
County King
Area 350 - Renton/Highlands
Rooms
Basement Daylight, Finished
Main Level Bedrooms 1
Interior
Interior Features Ceramic Tile, Hardwood, Wall to Wall Carpet, Second Kitchen, Wet Bar, Bath Off Primary, Built-In Vacuum, Ceiling Fan(s), Double Pane/Storm Window, Dining Room, French Doors, High Tech Cabling, Hot Tub/Spa, Jetted Tub, Security System, Vaulted Ceiling(s), Walk-In Pantry, Walk-In Closet(s), Fireplace
Flooring Ceramic Tile, Hardwood, Carpet
Fireplaces Number 2
Fireplaces Type Gas
Fireplace true
Appliance Dishwasher, Double Oven, Dryer, Microwave, Refrigerator, Stove/Range, Washer
Exterior
Exterior Feature Stucco, Wood, Wood Products
Garage Spaces 9.0
Amenities Available Athletic Court, Barn, Deck, Fenced-Partially, Gas Available, High Speed Internet, Hot Tub/Spa, Irrigation, Outbuildings, Patio, RV Parking, Shop, Sprinkler System, Stable
View Y/N Yes
View Golf Course, Mountain(s), Territorial
Roof Type Composition
Garage Yes
Building
Lot Description Cul-De-Sac, Dead End Street, Open Space, Paved, Sidewalk
Story One
Sewer Septic Tank
Water Public
New Construction No
Schools
Elementary Schools Maple Hills Elem
Middle Schools Maywood Mid
High Schools Liberty Snr High
School District Issaquah
Others
Senior Community No
Acceptable Financing Cash Out, Conventional
Listing Terms Cash Out, Conventional
Read Less Info
Want to know what your home might be worth? Contact us for a FREE valuation!

Our team is ready to help you sell your home for the highest possible price ASAP

"Three Trees" icon indicates a listing provided courtesy of NWMLS.
"My job is to find and attract mastery-based agents to the office, protect the culture, and make sure everyone is happy! "
733 7th Ave Suite 211, Kirkland, WA, 98033, United States








