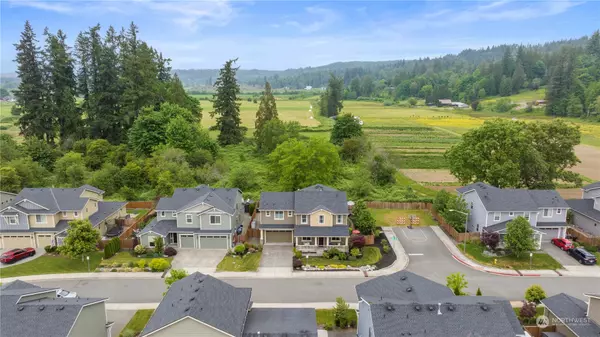Bought with Windermere Bellevue Commons
$1,100,000
$1,098,000
0.2%For more information regarding the value of a property, please contact us for a free consultation.
4 Beds
2.5 Baths
3,261 SqFt
SOLD DATE : 07/10/2023
Key Details
Sold Price $1,100,000
Property Type Single Family Home
Sub Type Residential
Listing Status Sold
Purchase Type For Sale
Square Footage 3,261 sqft
Price per Sqft $337
Subdivision Carnation
MLS Listing ID 2071888
Sold Date 07/10/23
Style 12 - 2 Story
Bedrooms 4
Full Baths 2
Half Baths 1
HOA Fees $65/mo
Year Built 2017
Annual Tax Amount $8,690
Lot Size 7,899 Sqft
Property Description
Welcome to The Estates at Snoqualmie Valley Trail! Enter this light filled home & enjoy open concept living including airy 9 ft ceilings throughout. Chef's kitchen; gas stove, expansive island, quartz countertops, butler's pantry. Upstairs features 4 generous bedrooms & a huge bonus room! COVETED corner lot backs up to 13 acres of country pasture! Enjoy a low maintenance backyard featuring a gazebo, 480 sf deck, hot tub, green house, garden boxes, fruit trees & berries. Sit back & hear the birds sing! Plenty of room for vehicles & hobbies in a 4 car tandem garage w/EV charger! Pre inspected! Upgrades include AC, full house surge protector, tankless H2O heater. Walk or bike to downtown Carnation & the 31mile SV trail. Your new home awaits!
Location
State WA
County King
Area _550Redmondcarnation
Rooms
Basement None
Interior
Interior Features Ceramic Tile, Hardwood, Wall to Wall Carpet, Bath Off Primary, Double Pane/Storm Window, Dining Room, Hot Tub/Spa, Vaulted Ceiling(s), Walk-In Pantry, Walk-In Closet(s), Fireplace
Flooring Ceramic Tile, Hardwood, Vinyl, Carpet
Fireplaces Number 1
Fireplaces Type Gas
Fireplace true
Appliance Dishwasher, Dryer, Disposal, Microwave, Refrigerator, See Remarks, Stove/Range, Washer
Exterior
Exterior Feature Cement/Concrete
Garage Spaces 4.0
Community Features CCRs, Park, Playground
Amenities Available Cabana/Gazebo, Cable TV, Deck, Electric Car Charging, Fenced-Fully, Gas Available, Green House, High Speed Internet, Hot Tub/Spa, Patio
View Y/N Yes
View Territorial
Roof Type Composition
Garage Yes
Building
Lot Description Corner Lot, Paved, Sidewalk
Story Two
Sewer Available
Water Public
Architectural Style Craftsman
New Construction No
Schools
Elementary Schools Carnation Elem
Middle Schools Tolt Mid
High Schools Cedarcrest High
School District Riverview
Others
Senior Community No
Acceptable Financing Cash Out, Conventional, VA Loan
Listing Terms Cash Out, Conventional, VA Loan
Read Less Info
Want to know what your home might be worth? Contact us for a FREE valuation!

Our team is ready to help you sell your home for the highest possible price ASAP

"Three Trees" icon indicates a listing provided courtesy of NWMLS.
"My job is to find and attract mastery-based agents to the office, protect the culture, and make sure everyone is happy! "
733 7th Ave Suite 211, Kirkland, WA, 98033, United States








