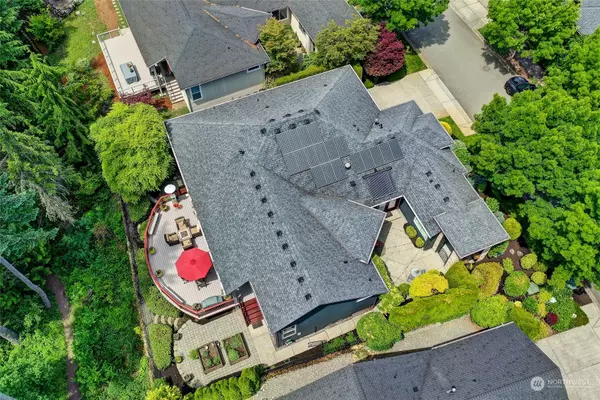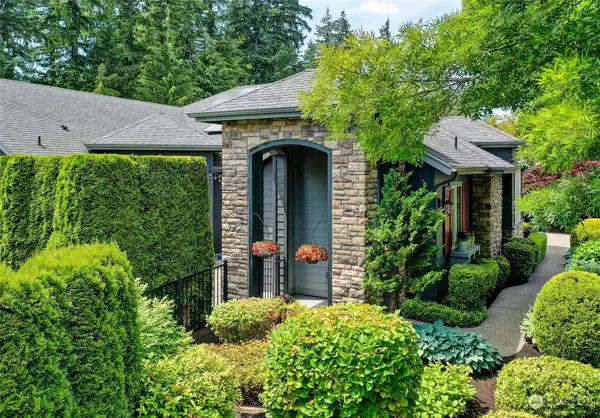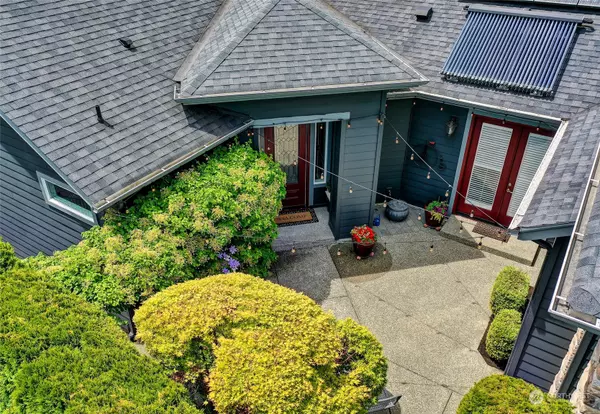Bought with AgencyOne
$1,800,000
$1,848,000
2.6%For more information regarding the value of a property, please contact us for a free consultation.
3 Beds
2.75 Baths
2,678 SqFt
SOLD DATE : 09/11/2023
Key Details
Sold Price $1,800,000
Property Type Single Family Home
Sub Type Residential
Listing Status Sold
Purchase Type For Sale
Square Footage 2,678 sqft
Price per Sqft $672
Subdivision Trilogy
MLS Listing ID 2129038
Sold Date 09/11/23
Style 10 - 1 Story
Bedrooms 3
Full Baths 2
HOA Fees $299/mo
Year Built 2008
Annual Tax Amount $4,876
Lot Size 8,151 Sqft
Property Description
RARE-Estate Collection Monticello plan sited on a premium greenbelt lot with serene, sweeping forest views. This peaceful and private home represents the pinnacle of Trilogy homes and you'll find designer finishes thru-out including crown molding, custom window treatments and high-end lighting. Hardwood floors flow thru the great room that opens to the expansive deck. Superb kitchen features top shelf appliance package, 42” upper cabinets and lowers with handy pull-outs, topped w/quartzite counters. Stunning primary en-suite w/soaking tub & walk-in tile shower. 2nd Primary suite w/flex room. Large home office or 3rd bedroom. Finished garage w/epoxy floors, overhead storage racks & wall cabinets. Solar panel system+Solar H2O system. 55+
Location
State WA
County King
Area 600 - Juanita/Woodinville
Rooms
Basement None
Main Level Bedrooms 3
Interior
Interior Features Ceramic Tile, Hardwood, Wall to Wall Carpet, Second Primary Bedroom, Bath Off Primary, Ceiling Fan(s), Double Pane/Storm Window, Dining Room, French Doors, High Tech Cabling, Skylight(s), Walk-In Closet(s), Wired for Generator, Fireplace, Water Heater
Flooring Ceramic Tile, Hardwood, Carpet
Fireplaces Number 1
Fireplaces Type Gas
Fireplace true
Appliance Dishwasher, Dryer, Disposal, Microwave, Refrigerator, Stove/Range, Washer
Exterior
Exterior Feature Cement Planked, Stone, Wood
Garage Spaces 2.0
Pool Community
Community Features Age Restriction, Athletic Court, CCRs, Club House, Golf, Playground, Trail(s)
Amenities Available Cable TV, Deck, Fenced-Fully, Gas Available, High Speed Internet, Irrigation, Patio
View Y/N Yes
View See Remarks, Territorial
Roof Type Composition
Garage Yes
Building
Lot Description Curbs, Paved, Sidewalk
Story One
Builder Name Shea homes
Sewer Sewer Connected
Water Public
New Construction No
Schools
School District Riverview
Others
Senior Community Yes
Acceptable Financing Cash Out, Conventional
Listing Terms Cash Out, Conventional
Read Less Info
Want to know what your home might be worth? Contact us for a FREE valuation!

Our team is ready to help you sell your home for the highest possible price ASAP

"Three Trees" icon indicates a listing provided courtesy of NWMLS.
"My job is to find and attract mastery-based agents to the office, protect the culture, and make sure everyone is happy! "
733 7th Ave Suite 211, Kirkland, WA, 98033, United States








