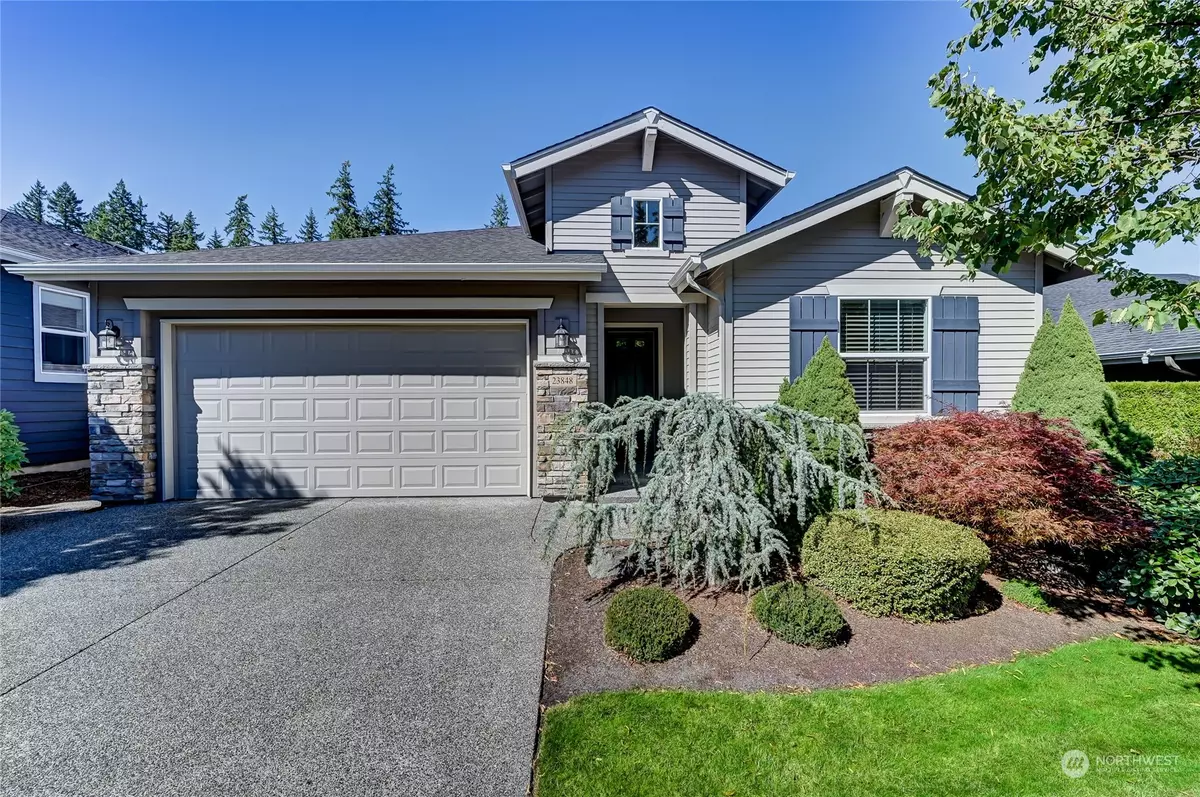Bought with RE/MAX Northwest
$1,275,000
$1,275,000
For more information regarding the value of a property, please contact us for a free consultation.
2 Beds
1.75 Baths
1,960 SqFt
SOLD DATE : 09/21/2023
Key Details
Sold Price $1,275,000
Property Type Single Family Home
Sub Type Residential
Listing Status Sold
Purchase Type For Sale
Square Footage 1,960 sqft
Price per Sqft $650
Subdivision Trilogy
MLS Listing ID 2148454
Sold Date 09/21/23
Style 10 - 1 Story
Bedrooms 2
Full Baths 1
HOA Fees $299/mo
Year Built 2012
Annual Tax Amount $10,792
Lot Size 4,500 Sqft
Property Description
Sleek finishes and a sophisticated design for today's lifestyles are hallmarks of this Nice plan home built in 2012. The great room encompasses a true dining room that opens via a Nano door to the large covered deck w/a gas fireplace. Talk about extending your living space! Hardwood floors, 1 yr old carpet, rich espresso cabinetry w/quartz tops & a wine fridge. Expansive primary suite w/a ¾ bath & custom walk-in closet. Guest suite & adjacent bath at the other end of the house for privacy. Super functional tech center & laundry room combo off the kitchen. Extra deep garage w/an epoxy floor & abundant storage. Solar panels & air con already installed! Snow birder or full time, this is resort living at its finest. Pre-inspected. Ages 55+
Location
State WA
County King
Area 600 - Juanita/Woodinville
Rooms
Basement None
Main Level Bedrooms 2
Interior
Interior Features Ceramic Tile, Hardwood, Wall to Wall Carpet, Bath Off Primary, Double Pane/Storm Window, Dining Room, Walk-In Closet(s), Water Heater
Flooring Ceramic Tile, Hardwood, Carpet
Fireplaces Type Gas
Fireplace false
Appliance Dishwasher, Dryer, Disposal, Microwave, Refrigerator, Stove/Range, Washer
Exterior
Exterior Feature Cement Planked, Stone, Wood
Garage Spaces 2.0
Pool Community
Community Features Age Restriction, Athletic Court, CCRs, Club House, Golf, Park, Playground, Trail(s)
Amenities Available Cable TV, Deck, Fenced-Partially, Gas Available, High Speed Internet, Sprinkler System
View Y/N Yes
View Territorial
Roof Type Composition
Garage Yes
Building
Lot Description Curbs, Paved
Story One
Sewer Sewer Connected
Water Public
New Construction No
Schools
School District Lake Washington
Others
Senior Community Yes
Acceptable Financing Cash Out, Conventional
Listing Terms Cash Out, Conventional
Read Less Info
Want to know what your home might be worth? Contact us for a FREE valuation!

Our team is ready to help you sell your home for the highest possible price ASAP

"Three Trees" icon indicates a listing provided courtesy of NWMLS.
"My job is to find and attract mastery-based agents to the office, protect the culture, and make sure everyone is happy! "
733 7th Ave Suite 211, Kirkland, WA, 98033, United States








