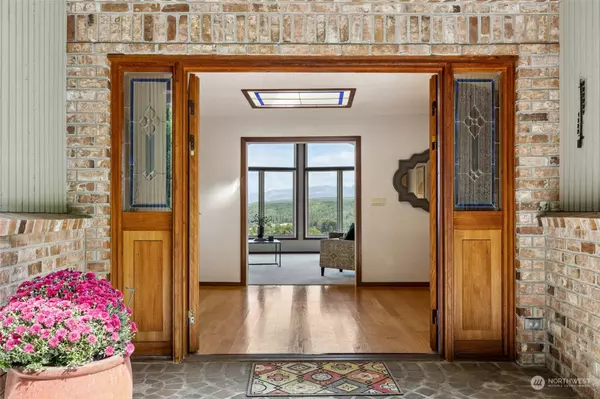Bought with John L. Scott, Inc.
$1,250,000
$1,350,000
7.4%For more information regarding the value of a property, please contact us for a free consultation.
3 Beds
2.25 Baths
2,920 SqFt
SOLD DATE : 10/17/2023
Key Details
Sold Price $1,250,000
Property Type Single Family Home
Sub Type Residential
Listing Status Sold
Purchase Type For Sale
Square Footage 2,920 sqft
Price per Sqft $428
Subdivision Treemont
MLS Listing ID 2159426
Sold Date 10/17/23
Style 16 - 1 Story w/Bsmnt.
Bedrooms 3
Full Baths 1
Half Baths 1
Year Built 1987
Annual Tax Amount $14,593
Lot Size 3.670 Acres
Lot Dimensions Irregular Shaped
Property Description
Feel your tension & stress float away as you breathe in the stunning views stretching across Snoqualmie Valley to the Cascade Mtns from a very private & secure 3+ acre property past the Treemont neighborhood in Fall City! Step through beautiful double walnut doors to enjoy the open, large east facing views through a wall of windows in living rm. Hear the birds sing, watch the sun rise from several outdoor locations. Updated kitchen w/quartz counters, stainless appl; breakfast nook w/views! Many built ins, hardwood floors & one level living. Large primary suite w/French doors to soak in the view, full bath & walk in. LL w/wood stove offers 3rd bdrm or bonus. Extremely well-built custom home on market for 1st time! Heat pump, carport & more!
Location
State WA
County King
Area 540 - East Of Lake Sammamish
Rooms
Basement Daylight, Finished
Main Level Bedrooms 2
Interior
Interior Features Ceramic Tile, Hardwood, Wall to Wall Carpet, Bath Off Primary, Built-In Vacuum, Double Pane/Storm Window, Dining Room, French Doors, Hot Tub/Spa, Skylight(s), Solarium/Atrium, Vaulted Ceiling(s), Walk-In Closet(s), Walk-In Pantry, Fireplace, Water Heater
Flooring Ceramic Tile, Hardwood, Vinyl, Vinyl Plank, Carpet
Fireplaces Number 3
Fireplaces Type Gas, Wood Burning
Fireplace true
Appliance Dishwasher, Dryer, Disposal, Microwave, Refrigerator, Stove/Range, Washer
Exterior
Exterior Feature Brick, Wood
Garage Spaces 3.0
Amenities Available Deck, Gated Entry, Patio, Propane
View Y/N Yes
View Mountain(s)
Roof Type Tile
Garage Yes
Building
Lot Description Dead End Street, Dirt Road, Paved, Secluded
Story One
Builder Name Custom Build
Sewer Septic Tank
Water Community
Architectural Style Northwest Contemporary
New Construction No
Schools
Elementary Schools Fall City Elem
Middle Schools Chief Kanim Mid
High Schools Mount Si High
School District Snoqualmie Valley
Others
Senior Community No
Acceptable Financing Cash Out, Conventional, FHA, VA Loan
Listing Terms Cash Out, Conventional, FHA, VA Loan
Read Less Info
Want to know what your home might be worth? Contact us for a FREE valuation!

Our team is ready to help you sell your home for the highest possible price ASAP

"Three Trees" icon indicates a listing provided courtesy of NWMLS.
"My job is to find and attract mastery-based agents to the office, protect the culture, and make sure everyone is happy! "
733 7th Ave Suite 211, Kirkland, WA, 98033, United States








