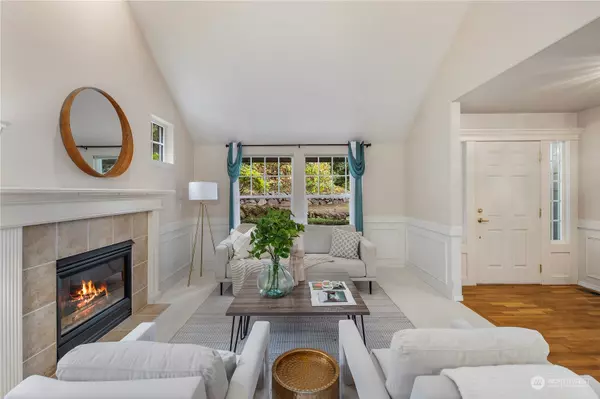Bought with Lake & Company
$1,100,000
$1,125,000
2.2%For more information regarding the value of a property, please contact us for a free consultation.
3 Beds
2.75 Baths
2,340 SqFt
SOLD DATE : 12/08/2023
Key Details
Sold Price $1,100,000
Property Type Single Family Home
Sub Type Residential
Listing Status Sold
Purchase Type For Sale
Square Footage 2,340 sqft
Price per Sqft $470
Subdivision Ames Lake
MLS Listing ID 2166353
Sold Date 12/08/23
Style 12 - 2 Story
Bedrooms 3
Full Baths 2
HOA Fees $45/mo
Year Built 1998
Annual Tax Amount $11,759
Lot Size 1.150 Acres
Property Description
Impeccably maintained 2-story craftsman home in Daniels Ranch community. Nestled on an acre for privacy and openness. Entry foyer leads to formal living room with high ceiling & gas fireplace. Elegant wainscoting throughout. Spacious kitchen: island, granite countertops, SS appliances, hardwood floors opens to family room with gas fireplace. French doors unveil backyard paradise: roomy deck with hot tub, banana tree, chef-quality BBQ, and gardening space. New carpets for entire upstairs. Upgraded the primary room offers scenic views of backyard, double vanity, soaking tub, shower, and walk-in closet. Unique 864 sq ft shop for your toys or gym. Features include private driveway, invisible fencing, RV parking, and Riverview School District
Location
State WA
County King
Area 550 - Redmond/Carnation
Interior
Interior Features Hardwood, Wall to Wall Carpet, Wired for Generator, Bath Off Primary, Ceiling Fan(s), Double Pane/Storm Window, Sprinkler System, Dining Room, French Doors, Hot Tub/Spa, Skylight(s), Vaulted Ceiling(s), Walk-In Pantry, Fireplace
Flooring Hardwood, Carpet
Fireplaces Number 2
Fireplaces Type Gas
Fireplace true
Appliance Dishwasher, Dryer, Disposal, Refrigerator, Stove/Range, Washer
Exterior
Exterior Feature Cement/Concrete, Wood Products
Garage Spaces 5.0
Community Features CCRs
Amenities Available Deck, Gas Available, High Speed Internet, Hot Tub/Spa, Irrigation, Outbuildings, Patio, RV Parking, Shop, Sprinkler System
View Y/N Yes
View Territorial
Roof Type Composition
Garage Yes
Building
Lot Description Secluded
Story Two
Sewer Septic Tank
Water Public
New Construction No
Schools
Elementary Schools Carnation Elem
Middle Schools Tolt Mid
High Schools Cedarcrest High
School District Riverview
Others
Senior Community No
Acceptable Financing Cash Out, Conventional
Listing Terms Cash Out, Conventional
Read Less Info
Want to know what your home might be worth? Contact us for a FREE valuation!

Our team is ready to help you sell your home for the highest possible price ASAP

"Three Trees" icon indicates a listing provided courtesy of NWMLS.
"My job is to find and attract mastery-based agents to the office, protect the culture, and make sure everyone is happy! "
733 7th Ave Suite 211, Kirkland, WA, 98033, United States








