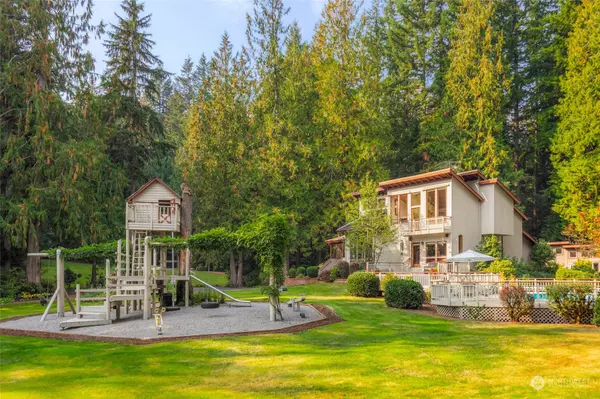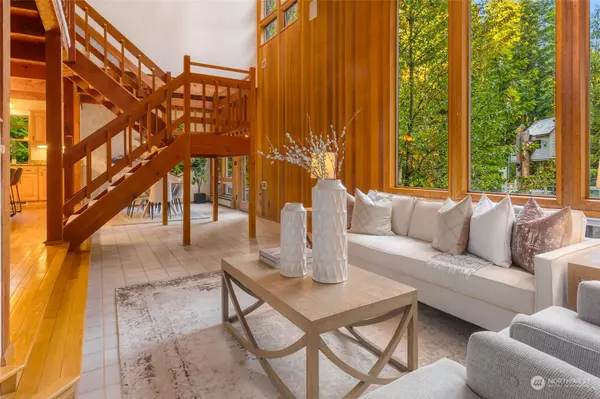Bought with Coldwell Banker Danforth
$1,625,000
$1,625,000
For more information regarding the value of a property, please contact us for a free consultation.
3 Beds
3.5 Baths
3,770 SqFt
SOLD DATE : 12/22/2023
Key Details
Sold Price $1,625,000
Property Type Single Family Home
Sub Type Residential
Listing Status Sold
Purchase Type For Sale
Square Footage 3,770 sqft
Price per Sqft $431
Subdivision Lake Tuck
MLS Listing ID 2151112
Sold Date 12/22/23
Style 18 - 2 Stories w/Bsmnt
Bedrooms 3
Full Baths 3
Half Baths 1
HOA Fees $25/mo
Year Built 1983
Annual Tax Amount $14,936
Lot Size 5.010 Acres
Property Description
Experience the allure of this custom-built residence, nestled on a sprawling 5-acres. The combination of chic living spaces, enchanting gardens, sport court, spa, and pool leaves something for everyone to enjoy. The interior boasts vaulted ceilings, wood finishes, and open concept living. In the basement you will find an additional 2 mock bedrooms, another fully equipped kitchen, and full bathroom. Immerse yourself in the beauty of landscaped gardens that surround the home, creating a striking backdrop for every season. A sport court awaits your friendly matches and competitive games, ensuring endless fun for all ages. Embrace the serenity of this estate while indulging in outdoor amenities that make every day feel like a gift.
Location
State WA
County King
Area 600 - Juanita/Woodinville
Rooms
Basement Daylight, Finished
Interior
Interior Features Ceramic Tile, Hardwood, Wall to Wall Carpet, Second Kitchen, Second Primary Bedroom, Bath Off Primary, Ceiling Fan(s), Double Pane/Storm Window, Dining Room, Loft, Skylight(s), Vaulted Ceiling(s), Walk-In Closet(s), Walk-In Pantry, Fireplace, Water Heater
Flooring Ceramic Tile, Hardwood, Carpet
Fireplaces Number 2
Fireplaces Type Pellet Stove, Wood Burning
Fireplace true
Appliance Dishwasher, Dryer, Microwave, Refrigerator, Stove/Range, Washer
Exterior
Exterior Feature Wood, Wood Products
Garage Spaces 2.0
Pool Above Ground
Community Features CCRs, Trail(s)
Amenities Available Athletic Court, Deck, Dog Run, Electric Car Charging, Hot Tub/Spa, Outbuildings, RV Parking, Shop, Sprinkler System
View Y/N Yes
View Territorial
Roof Type Composition
Garage Yes
Building
Lot Description Dead End Street, Paved, Secluded
Story Two
Sewer Septic Tank
Water Individual Well
New Construction No
Schools
Elementary Schools East Ridge Elem
Middle Schools Buyer To Verify
High Schools Buyer To Verify
School District Northshore
Others
Senior Community No
Acceptable Financing Cash Out, Conventional, FHA, VA Loan
Listing Terms Cash Out, Conventional, FHA, VA Loan
Read Less Info
Want to know what your home might be worth? Contact us for a FREE valuation!

Our team is ready to help you sell your home for the highest possible price ASAP

"Three Trees" icon indicates a listing provided courtesy of NWMLS.
"My job is to find and attract mastery-based agents to the office, protect the culture, and make sure everyone is happy! "
733 7th Ave Suite 211, Kirkland, WA, 98033, United States








