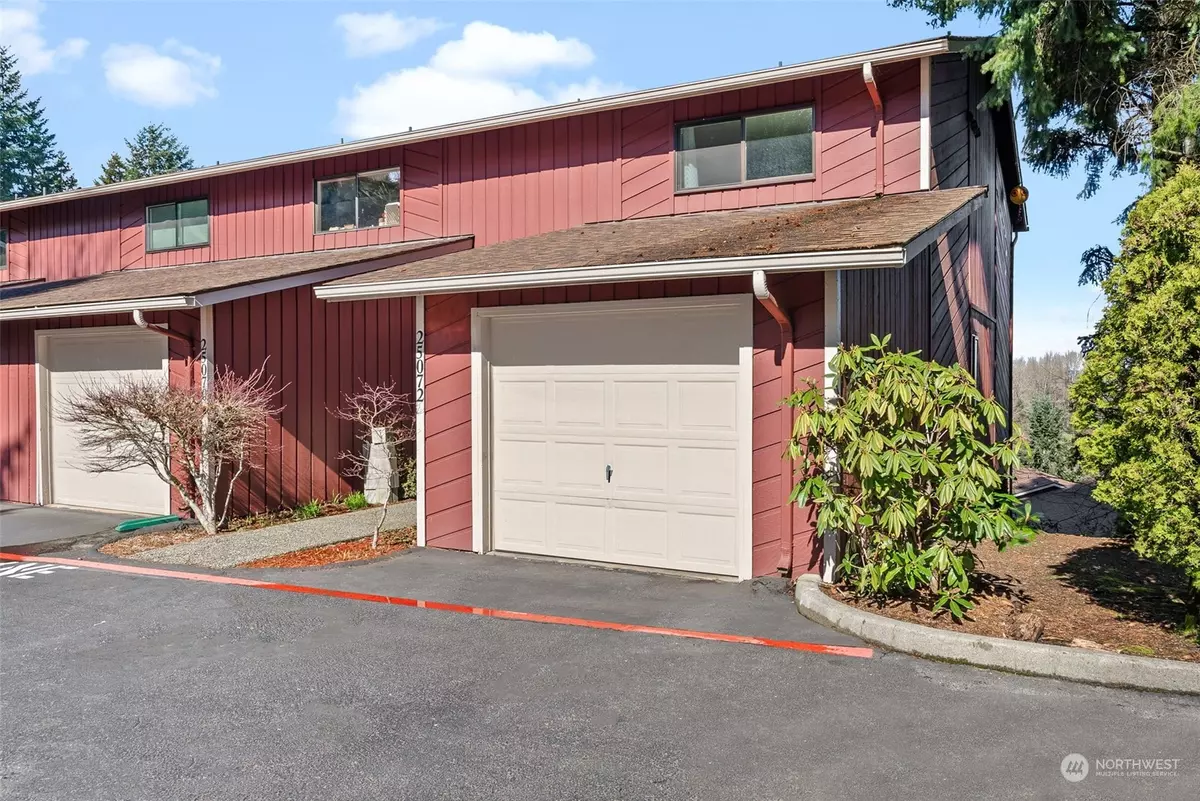Bought with Berkshire Hathaway HS NW
$365,000
$365,000
For more information regarding the value of a property, please contact us for a free consultation.
2 Beds
1.5 Baths
1,005 SqFt
SOLD DATE : 04/08/2024
Key Details
Sold Price $365,000
Property Type Condo
Sub Type Condominium
Listing Status Sold
Purchase Type For Sale
Square Footage 1,005 sqft
Price per Sqft $363
Subdivision Lake Fenwick
MLS Listing ID 2206153
Sold Date 04/08/24
Style 32 - Townhouse
Bedrooms 2
Full Baths 1
Half Baths 1
HOA Fees $460/mo
Year Built 1979
Annual Tax Amount $3,290
Lot Size 100 Sqft
Property Description
Welcome to Panorama Place. Indulge in stunning mountain and golf course views right from your living room and bedroom providing a serene backdrop to your everyday life. This 2-bedroom, 1.5-bath end-unit condominium boasts brand new carpet throughout, creating a warm and inviting ambiance. Ideal for commuters, this condo offers swift access to the light rail, Sounder train, and Kent Station, making your daily commute a breeze. Parking is effortless with two designated spaces - one in the garage, and an assigned spot, ensuring convenience for you and your guests. Conveniently located just minutes from the airport, I-5, light rail, and Sounder, this condominium provides easy access to all the amenities.
Location
State WA
County King
Area 330 - Kent
Interior
Interior Features Ceramic Tile, Wall to Wall Carpet, Cooking-Electric, Ice Maker, Fireplace
Flooring Ceramic Tile, Carpet
Fireplaces Number 1
Fireplaces Type Wood Burning
Fireplace true
Appliance Dishwasher, Dryer, Microwave, Refrigerator, Stove/Range, Washer
Exterior
Exterior Feature Wood Products
Garage Spaces 2.0
Community Features Cable TV, High Speed Int Avail, Outside Entry
View Y/N Yes
View Golf Course, Mountain(s)
Roof Type Composition
Garage Yes
Building
Lot Description Cul-De-Sac, Curbs, Dead End Street, Paved
Story Multi/Split
Architectural Style Townhouse
New Construction No
Schools
Elementary Schools Neely O Brien Elem
Middle Schools Mill Creek Mid Sch
High Schools Kent-Meridian High
School District Kent
Others
HOA Fee Include Cable TV,Earthquake Insurance,Sewer,Water
Senior Community No
Acceptable Financing Cash Out, Conventional, USDA Loan, VA Loan
Listing Terms Cash Out, Conventional, USDA Loan, VA Loan
Read Less Info
Want to know what your home might be worth? Contact us for a FREE valuation!

Our team is ready to help you sell your home for the highest possible price ASAP

"Three Trees" icon indicates a listing provided courtesy of NWMLS.
"My job is to find and attract mastery-based agents to the office, protect the culture, and make sure everyone is happy! "
733 7th Ave Suite 211, Kirkland, WA, 98033, United States








