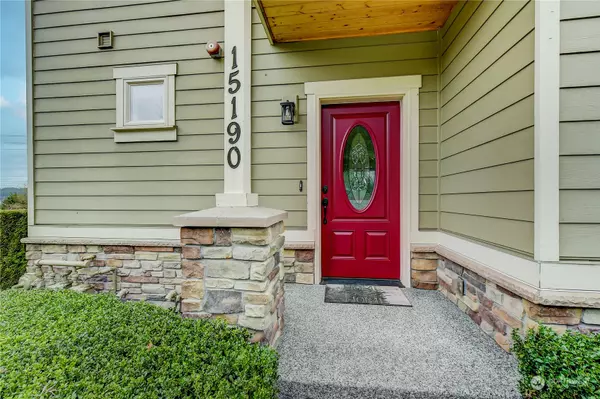Bought with COMPASS
$986,000
$899,000
9.7%For more information regarding the value of a property, please contact us for a free consultation.
3 Beds
2.5 Baths
1,650 SqFt
SOLD DATE : 04/09/2024
Key Details
Sold Price $986,000
Property Type Single Family Home
Sub Type Residential
Listing Status Sold
Purchase Type For Sale
Square Footage 1,650 sqft
Price per Sqft $597
Subdivision Woodinville
MLS Listing ID 2212852
Sold Date 04/09/24
Style 32 - Townhouse
Bedrooms 3
Full Baths 2
Half Baths 1
HOA Fees $90/mo
Year Built 2008
Annual Tax Amount $7,105
Lot Size 3,669 Sqft
Property Description
Chateau Ridge offers a unique townhouse community where residents own the land. It sits up on the ridge above all the wineries with amazing views of Mt. Baker and the Woodinville Valley - you can hear the concerts at St Michelle from the deck. This end unit is flooded with light, featuring vaulted ceilings, newly refinished hardwood floors on the main floor, newer wood floors on the 2nd level, and A/C. Great Kitchen with granite counters and stainless appliances. Spacious primary suite with vaulted ceilings, walk-in closet and full bath. Plumbed for built-in vacuum. 2 car garage with storage room. Low HOA dues covering yard maintenance for a carefree lifestyle.
Location
State WA
County King
Area 600 - Juanita/Woodinville
Rooms
Basement Partially Finished
Interior
Interior Features Ceramic Tile, Hardwood, Wall to Wall Carpet, Bath Off Primary, Double Pane/Storm Window, Dining Room, Skylight(s), Vaulted Ceiling(s), Walk-In Closet(s), Fireplace, Water Heater
Flooring Ceramic Tile, Engineered Hardwood, Hardwood, Vinyl, Carpet
Fireplaces Number 1
Fireplaces Type Gas
Fireplace true
Appliance Dishwasher, Dryer, Disposal, Microwave, Refrigerator, Stove/Range, Washer
Exterior
Exterior Feature Cement Planked, Stone, Wood
Garage Spaces 2.0
Amenities Available Sprinkler System
View Y/N Yes
View Mountain(s), Territorial
Roof Type Composition
Garage Yes
Building
Lot Description Corner Lot, Curbs, Paved, Sidewalk
Story Multi/Split
Sewer Sewer Connected
Water Public
New Construction No
Schools
Elementary Schools Woodmoor Elem
Middle Schools Northshore Middle School
High Schools Inglemoor Hs
School District Northshore
Others
Senior Community No
Acceptable Financing Cash Out, Conventional, FHA, VA Loan
Listing Terms Cash Out, Conventional, FHA, VA Loan
Read Less Info
Want to know what your home might be worth? Contact us for a FREE valuation!

Our team is ready to help you sell your home for the highest possible price ASAP

"Three Trees" icon indicates a listing provided courtesy of NWMLS.
"My job is to find and attract mastery-based agents to the office, protect the culture, and make sure everyone is happy! "
733 7th Ave Suite 211, Kirkland, WA, 98033, United States








