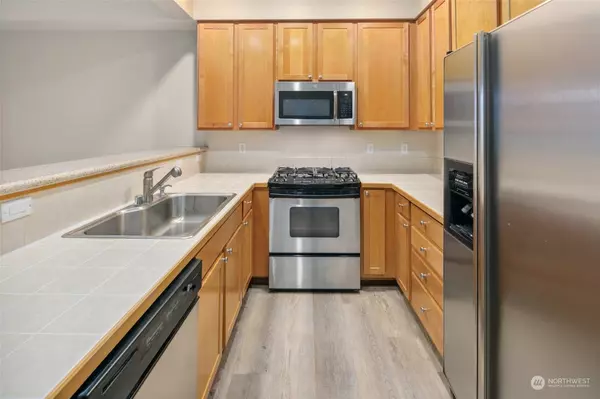Bought with John L. Scott, Inc
$742,500
$769,000
3.4%For more information regarding the value of a property, please contact us for a free consultation.
2 Beds
2.25 Baths
1,370 SqFt
SOLD DATE : 04/11/2024
Key Details
Sold Price $742,500
Property Type Condo
Sub Type Condominium
Listing Status Sold
Purchase Type For Sale
Square Footage 1,370 sqft
Price per Sqft $541
Subdivision Lakemont
MLS Listing ID 2180035
Sold Date 04/11/24
Style 32 - Townhouse
Bedrooms 2
Full Baths 1
Half Baths 1
HOA Fees $627/mo
Year Built 2001
Annual Tax Amount $4,851
Property Description
Exquisite 2 bed 2.5 bath Lakemont townhome backing to a greenbelt. The level entry reveals open-concept living, connecting seamlessly to a private deck. The kitchen, adorned with maple, granite, and tile, overlooks a chic breakfast bar flowing into a spacious living room. Ascend the open-rail staircase to discover upper-level bedrooms, including a primary suite w/ French doors, vaulted ceiling, walk-in closet, and mountain views. The private bath boasts a skylight, adding a touch of luxury. A brand new roof and interior paint, along w/a one-car garage and an extra parking space, this home effortlessly blends convenience and sophistication. Enjoy proximity to Lakemont amenities, parks, I-90, and the upscale shopping of Bellevue and Issaquah.
Location
State WA
County King
Area 500 - East Side/South Of I-90
Interior
Interior Features Ceramic Tile, Wall to Wall Carpet, Balcony/Deck/Patio, Cooking-Gas, Dryer-Electric, Ice Maker, Washer, Fireplace, Water Heater
Flooring Ceramic Tile, Vinyl, Vinyl Plank, Carpet
Fireplaces Number 1
Fireplaces Type Gas
Fireplace true
Appliance Dishwasher_, Dryer, GarbageDisposal_, Microwave_, Refrigerator_, StoveRange_, Washer
Exterior
Exterior Feature Cement Planked, Wood
Garage Spaces 1.0
Community Features AthleticCourt_, Cable TV, Fire Sprinklers, High Speed Int Avail, Outside Entry, Trails_
View Y/N Yes
View Mountain(s), Territorial
Roof Type Composition
Garage Yes
Building
Lot Description Dead End Street, Paved
Story Multi/Split
Architectural Style Townhouse
New Construction No
Schools
Elementary Schools Buyer To Verify
Middle Schools Buyer To Verify
High Schools Buyer To Verify
School District Issaquah
Others
HOA Fee Include Common Area Maintenance,Lawn Service,Sewer,Snow Removal,Water
Senior Community No
Acceptable Financing Cash Out, Conventional, FHA, VA Loan
Listing Terms Cash Out, Conventional, FHA, VA Loan
Read Less Info
Want to know what your home might be worth? Contact us for a FREE valuation!

Our team is ready to help you sell your home for the highest possible price ASAP

"Three Trees" icon indicates a listing provided courtesy of NWMLS.
"My job is to find and attract mastery-based agents to the office, protect the culture, and make sure everyone is happy! "
733 7th Ave Suite 211, Kirkland, WA, 98033, United States








