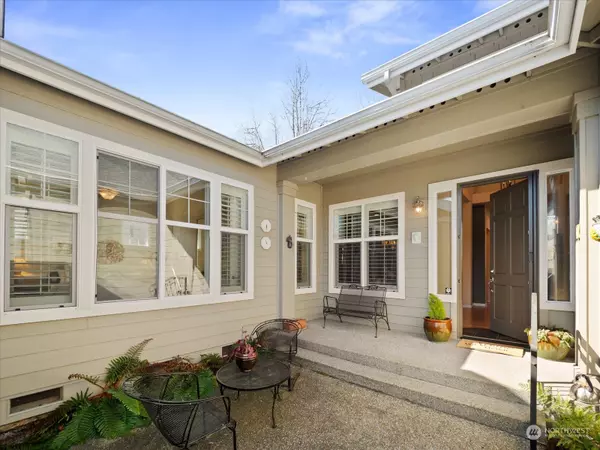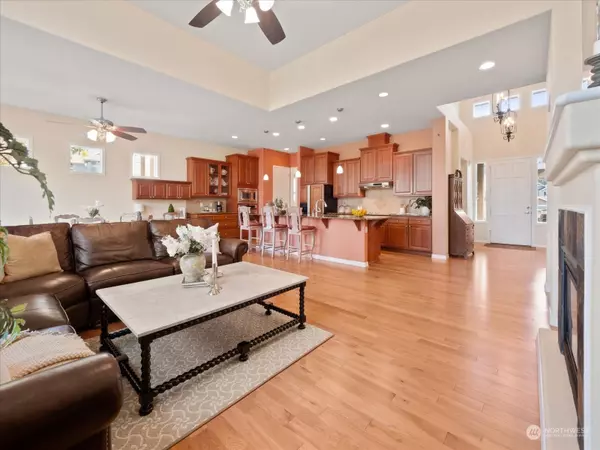Bought with Skyline Properties, Inc.
$1,560,000
$1,550,000
0.6%For more information regarding the value of a property, please contact us for a free consultation.
2 Beds
2.5 Baths
2,170 SqFt
SOLD DATE : 05/10/2024
Key Details
Sold Price $1,560,000
Property Type Single Family Home
Sub Type Residential
Listing Status Sold
Purchase Type For Sale
Square Footage 2,170 sqft
Price per Sqft $718
Subdivision Trilogy
MLS Listing ID 2210285
Sold Date 05/10/24
Style 10 - 1 Story
Bedrooms 2
Full Baths 2
Half Baths 1
HOA Fees $321/mo
Year Built 2007
Annual Tax Amount $11,492
Lot Size 9,125 Sqft
Property Description
Welcome to this meticulously maintained Hemlock model in Trilogy, a 55+ community. This inviting 1-level home offers 2 bedrooms, a den, and 2.5 baths, all reflecting a true sense of pride in ownership. Situated on an exceptionally spacious lot which offers privacy & ample parking w/its expansive driveway. The tranquil backyard, w/ greenbelt backdrop, is a gardener's delight. Inside, like-new hardwood floors throughout, gas fireplace, 2 built-in desks and plenty of storage. The primary bedroom boasts dual walk-in closets & step-in shower for ease & convenience. The 2nd garage offers extra space for a golf cart, storage or 3rd car. Central air, large laundry room w/ sink & an abundance of storage make this home one not to be missed!
Location
State WA
County King
Area 600 - Juanita/Woodinville
Rooms
Basement None
Main Level Bedrooms 2
Interior
Interior Features Ceramic Tile, Hardwood, Bath Off Primary, Ceiling Fan(s), Double Pane/Storm Window, Dining Room, French Doors, Sprinkler System, Vaulted Ceiling(s), Walk-In Closet(s), Fireplace
Flooring Ceramic Tile, Hardwood, Stone
Fireplaces Number 1
Fireplaces Type Gas
Fireplace true
Appliance Dishwasher(s), Dryer(s), Disposal, Microwave(s), Refrigerator(s), Stove(s)/Range(s), Washer(s)
Exterior
Exterior Feature Cement Planked, Stone
Garage Spaces 3.0
Community Features Age Restriction, Athletic Court, CCRs, Club House, Golf, Trail(s)
Amenities Available Cable TV, Gas Available, Patio, Sprinkler System
View Y/N Yes
View Territorial
Roof Type Composition
Garage Yes
Building
Lot Description Curbs, Paved, Sidewalk
Story One
Sewer Available
Water Community
New Construction No
Schools
Elementary Schools Buyer To Verify
Middle Schools Buyer To Verify
High Schools Buyer To Verify
School District Riverview
Others
Senior Community Yes
Acceptable Financing Cash Out, Conventional
Listing Terms Cash Out, Conventional
Read Less Info
Want to know what your home might be worth? Contact us for a FREE valuation!

Our team is ready to help you sell your home for the highest possible price ASAP

"Three Trees" icon indicates a listing provided courtesy of NWMLS.
"My job is to find and attract mastery-based agents to the office, protect the culture, and make sure everyone is happy! "
733 7th Ave Suite 211, Kirkland, WA, 98033, United States








