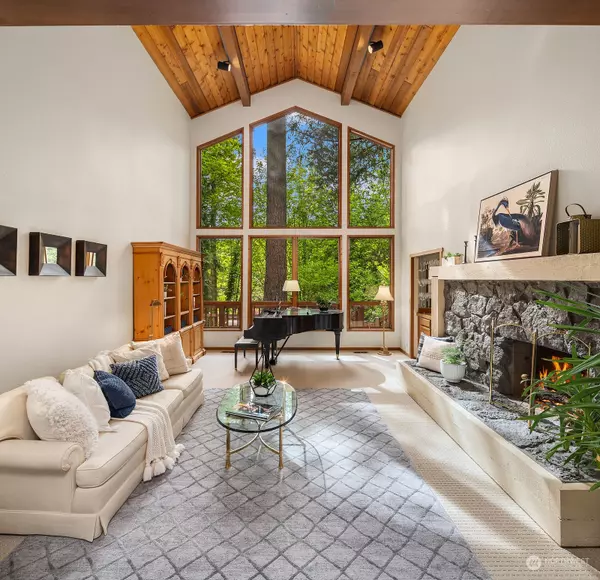Bought with Realogics Sotheby's Int'l Rlty
$2,157,500
$2,098,000
2.8%For more information regarding the value of a property, please contact us for a free consultation.
4 Beds
2.5 Baths
2,710 SqFt
SOLD DATE : 06/17/2024
Key Details
Sold Price $2,157,500
Property Type Single Family Home
Sub Type Residential
Listing Status Sold
Purchase Type For Sale
Square Footage 2,710 sqft
Price per Sqft $796
Subdivision Bridle Trails
MLS Listing ID 2211950
Sold Date 06/17/24
Style 11 - 1 1/2 Story
Bedrooms 4
Full Baths 2
Half Baths 1
HOA Fees $39/ann
Year Built 1979
Annual Tax Amount $14,392
Lot Size 0.723 Acres
Property Description
Winchester Estates offers a stylish NW Contemporary with flexible floor plan & soaring ceilings to create a light & airy interior. Newly refinished hardwood floors. Inviting entry opens to living rm w/vaulted ceiling, stone frpl & floor-to-ceiling windows. Light-filled dining rm has wall of windows. Kitchen offers stone counters, gas cooktop, new fridge & breakfast nook. Cozy family rm w/brick frpl & French doors open to large deck & backyard. Generous Bonus Room. Oversized primary suite has large walk-in closet, private office w/built-ins & spacious bath. New lighting. Shy 3/4 acre lot has wonderful privacy, large lawn & multiple decks for entertaining. Home is on sewer-no septic! Close to Tech companies, restaurants/retail & BT Park.
Location
State WA
County King
Area 560 - Kirkland/Bridle Trails
Rooms
Basement None
Main Level Bedrooms 2
Interior
Interior Features Hardwood, Wall to Wall Carpet, Laminate, Wet Bar, Bath Off Primary, Double Pane/Storm Window, Sprinkler System, Dining Room, French Doors, Security System, Skylight(s), Vaulted Ceiling(s), Walk-In Closet(s), Fireplace, Water Heater
Flooring Hardwood, Laminate, Carpet
Fireplaces Number 2
Fireplaces Type Gas, Wood Burning
Fireplace true
Appliance Dishwasher(s), Double Oven, Dryer(s), Disposal, Refrigerator(s), Stove(s)/Range(s), Washer(s)
Exterior
Exterior Feature Wood
Garage Spaces 2.0
Community Features CCRs
Amenities Available Cable TV, Deck, Fenced-Partially, Gas Available, Outbuildings
View Y/N Yes
View Territorial
Roof Type Cedar Shake
Garage Yes
Building
Lot Description Paved
Story OneAndOneHalf
Sewer Sewer Connected
Water Public
Architectural Style Northwest Contemporary
New Construction No
Schools
Elementary Schools Cherry Crest Elem
Middle Schools Odle Mid
High Schools Sammamish Snr High
School District Bellevue
Others
Senior Community No
Acceptable Financing Cash Out, Conventional
Listing Terms Cash Out, Conventional
Read Less Info
Want to know what your home might be worth? Contact us for a FREE valuation!

Our team is ready to help you sell your home for the highest possible price ASAP

"Three Trees" icon indicates a listing provided courtesy of NWMLS.
"My job is to find and attract mastery-based agents to the office, protect the culture, and make sure everyone is happy! "
733 7th Ave Suite 211, Kirkland, WA, 98033, United States








