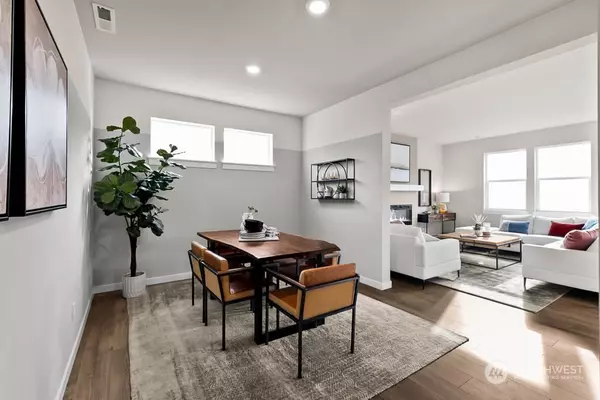Bought with Coldwell Banker Central
$504,995
$504,995
For more information regarding the value of a property, please contact us for a free consultation.
5 Beds
2.5 Baths
2,335 SqFt
SOLD DATE : 06/28/2024
Key Details
Sold Price $504,995
Property Type Single Family Home
Sub Type Residential
Listing Status Sold
Purchase Type For Sale
Square Footage 2,335 sqft
Price per Sqft $216
Subdivision Airport
MLS Listing ID 2226549
Sold Date 06/28/24
Style 12 - 2 Story
Bedrooms 5
Full Baths 2
Half Baths 1
Construction Status Completed
HOA Fees $50/mo
Year Built 2024
Lot Size 8,670 Sqft
Property Description
Home of the Week! Cambridge plan w/5 Bedrooms-includes Bonus Room w/closet! New homes featuring 3 car garages! This large lot (61 feet deep! Total 8,670 sq ft)has partial fencing, full front yard landscape & sprinkler sys. Smart features , WARRANTY included! Gourmet kitchen has quartz counters, large kitchen island, full height back splash, soft close cabinets/drawers, and stainless-steel hardware. Modern electric fireplace with mantel and HDMI plug. Primary bedroom accommodates a KING bed. Spa like walkin bath has large soaking tub, double sinks with quartz counter tops, large walk-in closet. A/C included.MOVE IN READY! Ask about rate buy down specials! Brokers please register your buyers including open houses. Refrig/washer/dryer included
Location
State WA
County Kittitas
Area 949 - Lower Kittitas County
Rooms
Basement None
Interior
Interior Features Ceramic Tile, Laminate Hardwood, Wall to Wall Carpet, Bath Off Primary, Double Pane/Storm Window, Dining Room, High Tech Cabling, SMART Wired, Sprinkler System, Walk-In Closet(s), Walk-In Pantry, Fireplace, Water Heater
Flooring Ceramic Tile, Laminate, Carpet
Fireplaces Number 1
Fireplaces Type Electric
Fireplace true
Appliance Dishwasher(s), Dryer(s), Disposal, Microwave(s), Refrigerator(s), See Remarks, Stove(s)/Range(s), Washer(s)
Exterior
Exterior Feature Cement Planked
Garage Spaces 3.0
Community Features CCRs
Amenities Available Cable TV, Fenced-Partially, Gas Available, High Speed Internet, Irrigation, Patio, Sprinkler System
View Y/N Yes
View Territorial
Roof Type Composition
Garage Yes
Building
Lot Description Curbs, Dead End Street, Paved, Sidewalk
Story Two
Builder Name D.R. Horton
Sewer Sewer Connected
Water Public
Architectural Style Craftsman
New Construction Yes
Construction Status Completed
Schools
Elementary Schools Buyer To Verify
Middle Schools Morgan Mid
High Schools Ellensburg High
School District Ellensburg
Others
Senior Community No
Acceptable Financing Cash Out, Conventional, FHA, VA Loan
Listing Terms Cash Out, Conventional, FHA, VA Loan
Read Less Info
Want to know what your home might be worth? Contact us for a FREE valuation!

Our team is ready to help you sell your home for the highest possible price ASAP

"Three Trees" icon indicates a listing provided courtesy of NWMLS.
"My job is to find and attract mastery-based agents to the office, protect the culture, and make sure everyone is happy! "
733 7th Ave Suite 211, Kirkland, WA, 98033, United States








