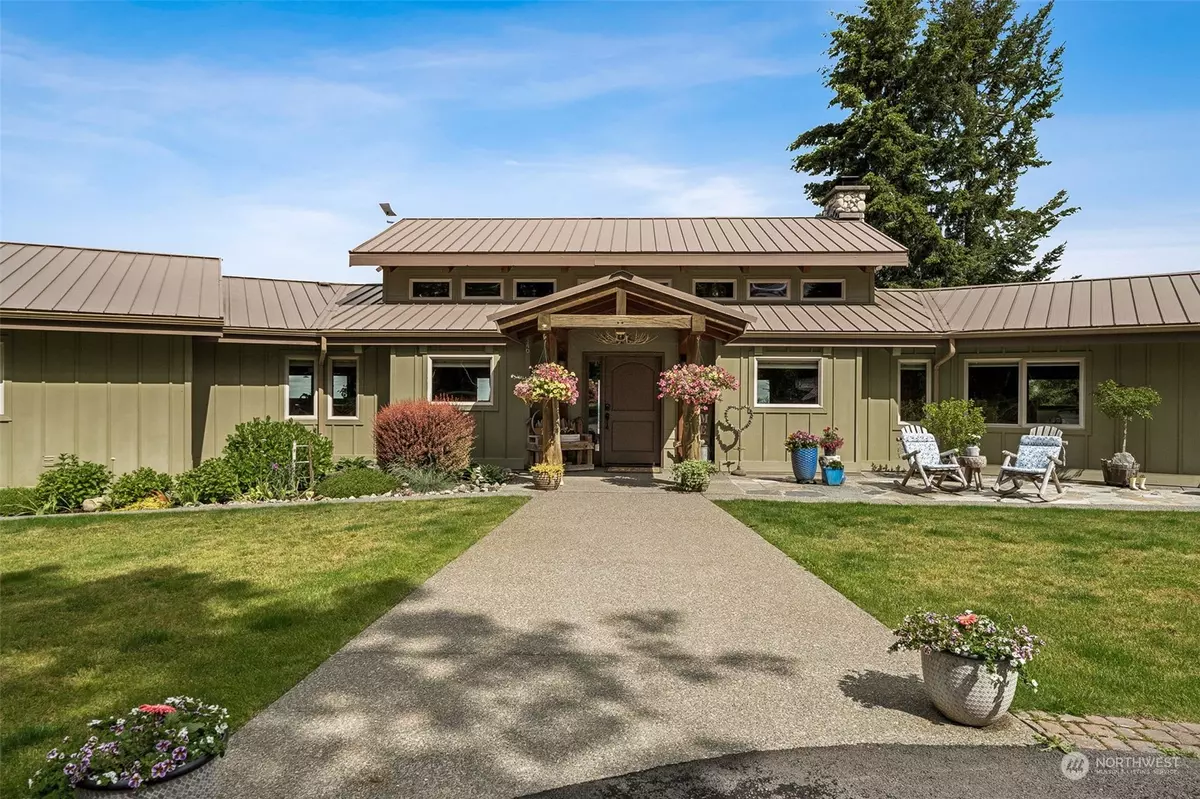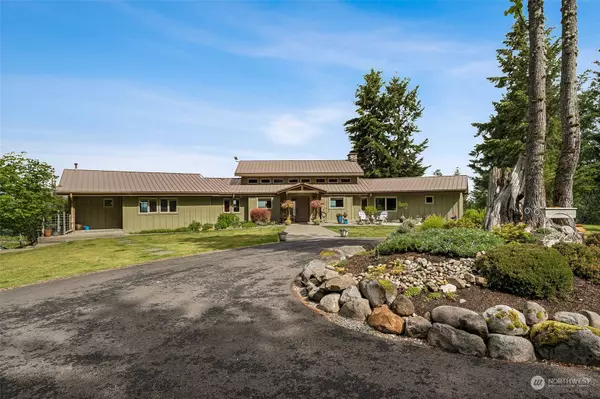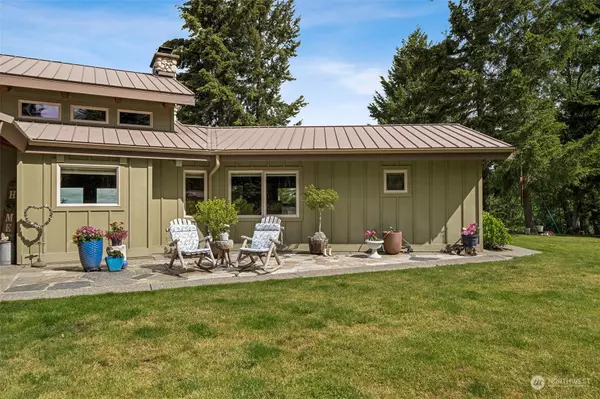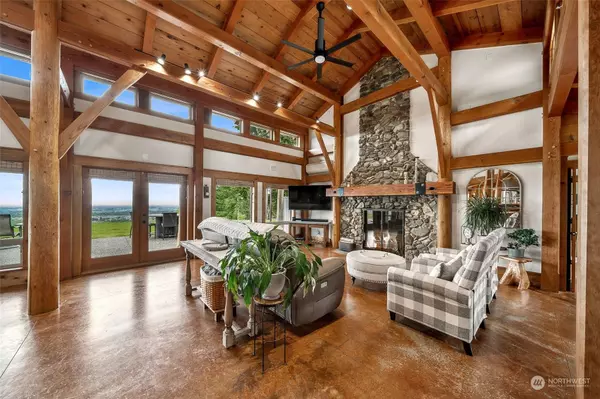Bought with RE/MAX Extra Inc.
$1,399,000
$1,399,000
For more information regarding the value of a property, please contact us for a free consultation.
3 Beds
2.5 Baths
2,555 SqFt
SOLD DATE : 07/01/2024
Key Details
Sold Price $1,399,000
Property Type Single Family Home
Sub Type Residential
Listing Status Sold
Purchase Type For Sale
Square Footage 2,555 sqft
Price per Sqft $547
Subdivision Buckley
MLS Listing ID 2247212
Sold Date 07/01/24
Style 16 - 1 Story w/Bsmnt.
Bedrooms 3
Full Baths 2
Half Baths 1
Year Built 2005
Annual Tax Amount $11,100
Lot Size 19.330 Acres
Property Description
Custom timber framed home tucked away w/views of the Seattle skyline, Olympic Mtns & Mt. Rainier. Gated entry to your private 19+ acres of pure beauty & abundant wildlife will captivate you. High quality finishes throughout this 3 bedrooms & 2.5 baths, w/recent updates to guest bath, 1/2 bath, laundry room & more. 2 wood burning fireplaces, A/C & furnace keep you comfortable all year long. The gourmet kitchen is a chef's dream, including gas range & electric convection ovens, custom wood cabinetry & expansive counters, all open to the great room for the perfect entertaining space. Property includes a fully enclosed chicken area w/2 coops, fenced veg garden w/raised beds, private trails & open pasture area ready for your animals & shop/barn.
Location
State WA
County Pierce
Area 111 - Buckley/South Prairie
Rooms
Basement Daylight
Main Level Bedrooms 3
Interior
Interior Features Ceramic Tile, Concrete, Wall to Wall Carpet, Built-In Vacuum, Ceiling Fan(s), Double Pane/Storm Window, Dining Room, Fireplace (Primary Bedroom), French Doors, High Tech Cabling, Security System, Vaulted Ceiling(s), Walk-In Closet(s), Walk-In Pantry, Wired for Generator, Fireplace, Water Heater
Flooring Ceramic Tile, Concrete, Carpet
Fireplaces Number 2
Fireplaces Type Wood Burning
Fireplace true
Appliance Dishwasher(s), Double Oven, Stove(s)/Range(s)
Exterior
Exterior Feature Cement Planked, Log, Wood
Garage Spaces 2.0
Community Features Gated
Amenities Available Gated Entry, High Speed Internet, Outbuildings, Patio, Propane, RV Parking
View Y/N Yes
View City, Mountain(s), Territorial
Roof Type Metal
Garage Yes
Building
Lot Description Dead End Street, Open Space, Paved, Secluded
Story One
Sewer Septic Tank
Water Individual Well
New Construction No
Schools
Elementary Schools Elk Ridge Elem
Middle Schools Glacier Middle Sch
High Schools White River High
School District White River
Others
Senior Community No
Acceptable Financing Cash Out, Conventional
Listing Terms Cash Out, Conventional
Read Less Info
Want to know what your home might be worth? Contact us for a FREE valuation!

Our team is ready to help you sell your home for the highest possible price ASAP

"Three Trees" icon indicates a listing provided courtesy of NWMLS.
"My job is to find and attract mastery-based agents to the office, protect the culture, and make sure everyone is happy! "
733 7th Ave Suite 211, Kirkland, WA, 98033, United States








