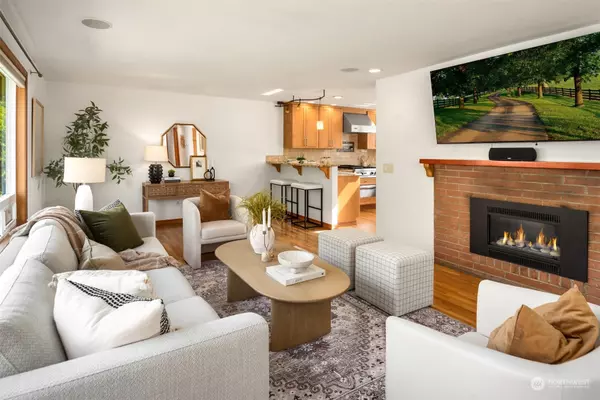Bought with Realogics Sotheby's Int'l Rlty
$1,240,000
$1,143,000
8.5%For more information regarding the value of a property, please contact us for a free consultation.
3 Beds
2.5 Baths
2,490 SqFt
SOLD DATE : 07/03/2024
Key Details
Sold Price $1,240,000
Property Type Single Family Home
Sub Type Residential
Listing Status Sold
Purchase Type For Sale
Square Footage 2,490 sqft
Price per Sqft $497
Subdivision Kenmore
MLS Listing ID 2247399
Sold Date 07/03/24
Style 14 - Split Entry
Bedrooms 3
Full Baths 1
Year Built 1965
Annual Tax Amount $8,384
Lot Size 0.253 Acres
Property Description
Discover a beautifully remodeled haven in Kenmore. Perfect for entertaining, this home offers everything you need to host memorable gatherings. Entryway & living area are filled w/ natural light. Hardwood floors. Kitchen features a Viking stove, double oven, warming drawer & wet-bar. Large primary bd w/ ensuite opens up to expansive deck w/ double doors. Fully finished lower-level is designed for versatile living, boasting a living area, bedroom, 3/4 bath/mudroom, & a guest-ready kitchen. Heated pool w/hot tub. The pool-house conveniently holds all pool toys & equipment. Fully-fenced yard provides plenty of privacy. Fresh interior paint breathes life into every room. Close by to Burke Gilman Trail, Inglewood Golf Club, & Rhododendron Park.
Location
State WA
County King
Area 720 - Lake Forest Park
Rooms
Basement Finished
Main Level Bedrooms 2
Interior
Interior Features Ceramic Tile, Hardwood, Bamboo/Cork, Second Kitchen, Bath Off Primary, Ceiling Fan(s), Double Pane/Storm Window, French Doors, Hot Tub/Spa, Skylight(s), Sprinkler System, Wet Bar, Fireplace, Water Heater
Flooring Bamboo/Cork, Ceramic Tile, Hardwood, Marble
Fireplaces Number 3
Fireplaces Type Gas, Wood Burning
Fireplace true
Appliance Dishwasher(s), Double Oven, Dryer(s), Disposal, Microwave(s), Refrigerator(s), Stove(s)/Range(s), Trash Compactor, Washer(s)
Exterior
Exterior Feature Brick, Wood
Garage Spaces 2.0
Pool In Ground
Amenities Available Cable TV, Deck, Fenced-Fully, Gas Available, High Speed Internet, Hot Tub/Spa, Outbuildings, Patio, Sprinkler System
View Y/N Yes
View Mountain(s), Territorial
Roof Type Composition
Garage Yes
Building
Lot Description Paved
Story Multi/Split
Sewer Sewer Connected
Water Public
New Construction No
Schools
Elementary Schools Kenmore Elem
Middle Schools Kenmore Middle School
High Schools Inglemoor Hs
School District Northshore
Others
Senior Community No
Acceptable Financing Cash Out, Conventional
Listing Terms Cash Out, Conventional
Read Less Info
Want to know what your home might be worth? Contact us for a FREE valuation!

Our team is ready to help you sell your home for the highest possible price ASAP

"Three Trees" icon indicates a listing provided courtesy of NWMLS.
"My job is to find and attract mastery-based agents to the office, protect the culture, and make sure everyone is happy! "
733 7th Ave Suite 211, Kirkland, WA, 98033, United States








