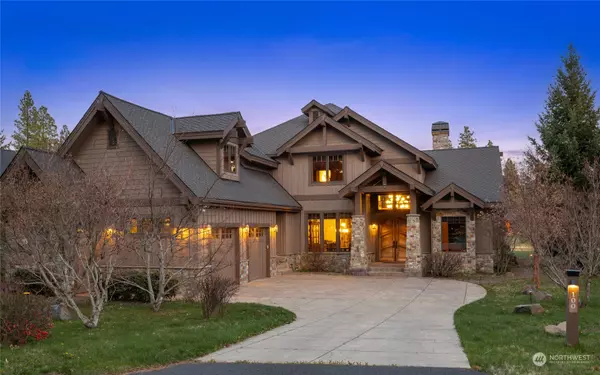Bought with John L. Scott Real Estate CLM
$2,685,000
$2,799,000
4.1%For more information regarding the value of a property, please contact us for a free consultation.
5 Beds
4.5 Baths
4,885 SqFt
SOLD DATE : 07/22/2024
Key Details
Sold Price $2,685,000
Property Type Single Family Home
Sub Type Residential
Listing Status Sold
Purchase Type For Sale
Square Footage 4,885 sqft
Price per Sqft $549
Subdivision Suncadia
MLS Listing ID 2222541
Sold Date 07/22/24
Style 11 - 1 1/2 Story
Bedrooms 5
Full Baths 4
Half Baths 1
HOA Fees $220/mo
Year Built 2008
Annual Tax Amount $13,555
Lot Size 0.390 Acres
Property Description
Welcome to luxury living in Suncadia! This custom builder's home boasts unparalleled elegance with lots of extras! Indulge in the ultimate culinary experience including a built-in BBQ nestled in the sunroom, perfect for year-round entertainment. Enjoy optimal comfort with dual HVAC systems featuring four zones for personalized climate control. Immerse yourself in cinematic bliss with two 5.1 sound systems complemented by built-in speakers throughout. Revel in the timeless beauty of real stone accents, tons of builder upgrades! Positioned serenely by the pond, soak in breathtaking views from the expansive patio. Your dream home awaits. Home has never been rented but could be a great investment opportunity. Heated garage could be a game room
Location
State WA
County Kittitas
Area 948 - Upper Kittitas County
Rooms
Basement None
Main Level Bedrooms 2
Interior
Interior Features Hardwood, Laminate Tile, Wall to Wall Carpet, Second Primary Bedroom, Bath Off Primary, Built-In Vacuum, Ceiling Fan(s), Double Pane/Storm Window, Dining Room, Hot Tub/Spa, Loft, Security System, Sprinkler System, Vaulted Ceiling(s), Walk-In Closet(s), Walk-In Pantry, Wet Bar, Fireplace, Water Heater
Flooring Hardwood, Laminate, Slate, Carpet
Fireplaces Number 2
Fireplaces Type Gas
Fireplace true
Appliance Dishwasher(s), Double Oven, Dryer(s), Disposal, Microwave(s), Refrigerator(s), Stove(s)/Range(s), Washer(s)
Exterior
Exterior Feature Stone, Wood, Wood Products
Garage Spaces 2.0
Pool Community
Community Features Athletic Court, CCRs, Golf, Park, Playground, Trail(s)
Amenities Available Cable TV, Gas Available, High Speed Internet, Hot Tub/Spa, Irrigation, Patio, Sprinkler System
View Y/N Yes
View Pond, Territorial
Roof Type Composition
Garage Yes
Building
Lot Description Cul-De-Sac, Dead End Street, Drought Res Landscape, Paved
Story OneAndOneHalf
Builder Name TMT Custom Homes
Sewer Sewer Connected
Water Community
Architectural Style Craftsman
New Construction No
Schools
Elementary Schools Cle Elum Roslyn Elem
Middle Schools Walter Strom Jnr
High Schools Cle Elum Roslyn High
School District Cle Elum-Roslyn
Others
Senior Community No
Acceptable Financing Cash Out, Conventional
Listing Terms Cash Out, Conventional
Read Less Info
Want to know what your home might be worth? Contact us for a FREE valuation!

Our team is ready to help you sell your home for the highest possible price ASAP

"Three Trees" icon indicates a listing provided courtesy of NWMLS.
"My job is to find and attract mastery-based agents to the office, protect the culture, and make sure everyone is happy! "
733 7th Ave Suite 211, Kirkland, WA, 98033, United States








