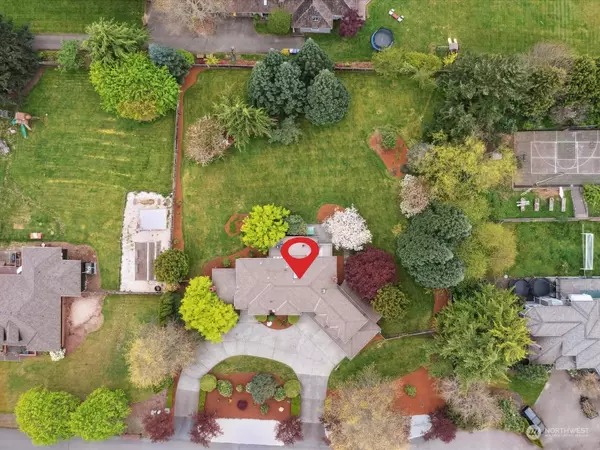Bought with Coldwell Banker Danforth
$2,200,000
$2,295,000
4.1%For more information regarding the value of a property, please contact us for a free consultation.
4 Beds
2.5 Baths
3,540 SqFt
SOLD DATE : 07/22/2024
Key Details
Sold Price $2,200,000
Property Type Single Family Home
Sub Type Residential
Listing Status Sold
Purchase Type For Sale
Square Footage 3,540 sqft
Price per Sqft $621
Subdivision Hollywood Hill
MLS Listing ID 2226650
Sold Date 07/22/24
Style 12 - 2 Story
Bedrooms 4
Full Baths 2
Half Baths 1
Year Built 1989
Annual Tax Amount $16,045
Lot Size 0.844 Acres
Property Description
Don't miss the opportunity to live in this gorgeous country estate on coveted Hollywood Hill, Dobbins Run neighborhood. East-West facing rural feel w/miles of trails, yet close to wineries & downtown Woodinville! Grand entry, oak flrs, living rm w/marble gas fireplace & box ceiling, dining rm w/butler's pantry. Spacious kitchen w/SS apps, b-fast bar, nook. Large windows w abundant light. Dramatic master w/soaring ceilings, huge walk-in, spa-like bath. Westerly sunset backyard with park-like grounds pro landscaping: vibrant garden space & trees, perfect for play & entertaining. Fenced backyard w/ 600 sq ft deck. 3-car garage w/huge bonus rm, mud rm, office, AC & more. New paint & Carpet. Remodeled bathrooms. ALL reasonable offers considered.
Location
State WA
County King
Area 600 - Juanita/Woodinville
Rooms
Basement None
Interior
Interior Features Hardwood, Wall to Wall Carpet, Laminate, Bath Off Primary, Built-In Vacuum, Ceiling Fan(s), Double Pane/Storm Window, Dining Room, French Doors, High Tech Cabling, Jetted Tub, Skylight(s), Vaulted Ceiling(s), Walk-In Closet(s), Walk-In Pantry, Wine Cellar, Wired for Generator, Fireplace, Water Heater
Flooring Hardwood, Laminate, Vinyl, Carpet
Fireplaces Number 2
Fireplaces Type Gas, Wood Burning
Fireplace true
Appliance Dishwasher(s), Dryer(s), Disposal, Microwave(s), Refrigerator(s), Stove(s)/Range(s), Washer(s)
Exterior
Exterior Feature Brick, Wood
Garage Spaces 3.0
Community Features Trail(s)
Amenities Available Cable TV, Deck, Fenced-Fully, Gas Available, High Speed Internet, Sprinkler System
View Y/N Yes
View Territorial
Roof Type Composition
Garage Yes
Building
Lot Description Cul-De-Sac, Paved
Story Two
Sewer Septic Tank
Water Public
Architectural Style Traditional
New Construction No
Schools
Elementary Schools Buyer To Verify
Middle Schools Buyer To Verify
High Schools Buyer To Verify
School District Northshore
Others
Senior Community No
Acceptable Financing Cash Out, Conventional
Listing Terms Cash Out, Conventional
Read Less Info
Want to know what your home might be worth? Contact us for a FREE valuation!

Our team is ready to help you sell your home for the highest possible price ASAP

"Three Trees" icon indicates a listing provided courtesy of NWMLS.
"My job is to find and attract mastery-based agents to the office, protect the culture, and make sure everyone is happy! "
733 7th Ave Suite 211, Kirkland, WA, 98033, United States








