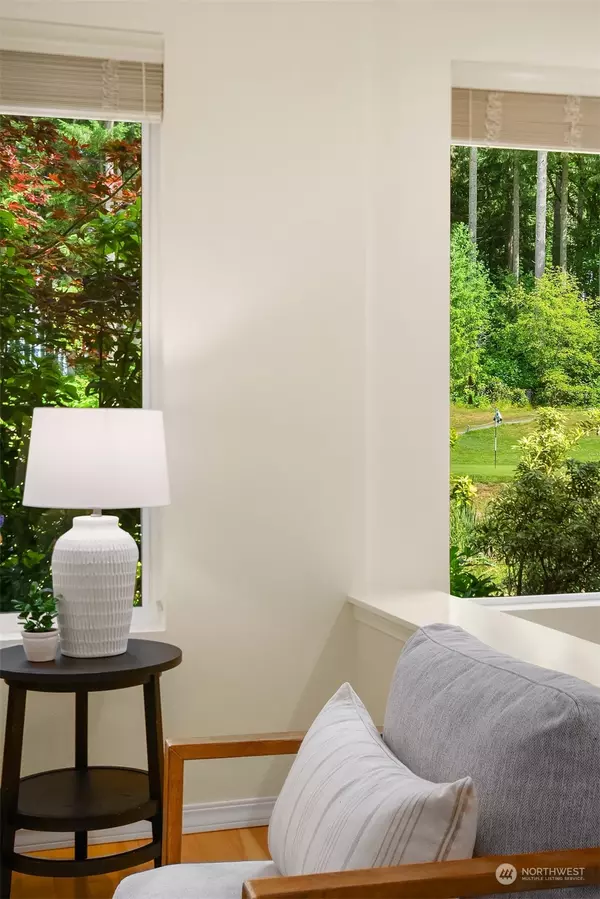Bought with COMPASS
$1,330,000
$1,400,000
5.0%For more information regarding the value of a property, please contact us for a free consultation.
2 Beds
2 Baths
1,925 SqFt
SOLD DATE : 07/31/2024
Key Details
Sold Price $1,330,000
Property Type Single Family Home
Sub Type Residential
Listing Status Sold
Purchase Type For Sale
Square Footage 1,925 sqft
Price per Sqft $690
Subdivision Trilogy
MLS Listing ID 2251935
Sold Date 07/31/24
Style 10 - 1 Story
Bedrooms 2
Full Baths 2
HOA Fees $321/mo
Year Built 2003
Annual Tax Amount $11,013
Lot Size 6,073 Sqft
Property Description
Welcome home to Trilogy, a premier 55+ community nestled along the greens of the award-winning Golf Course at Redmond Ridge. This beautifully updated, light-filled Vancouver model rambler offers 2 beds, 2 baths, soaring ceilings, a formal dining rm, chef's kitchen & trex deck built for entertaining, plus practical additions such as A/C, gas fire, media built-in, ample storge, NEW stainless appliances, NEW paint & flooring, a French-doored den & MORE. Privately & prestigiously placed on 12th hole (modeled after renowned Augusta Masters Hole #13 Azalea). True resort-style living with golf, community clubhouse & pool, tennis, pickleball, miles of biking & walking trails, a gym-all HOA included. Mins from Woodinville Wine, Duvall & DT Redmond.
Location
State WA
County King
Area 550 - Redmond/Carnation
Rooms
Basement None
Main Level Bedrooms 2
Interior
Interior Features Ceramic Tile, Hardwood, Wall to Wall Carpet, Laminate Tile, Bath Off Primary, Ceiling Fan(s), Double Pane/Storm Window, Sprinkler System, Dining Room, French Doors, Skylight(s), Vaulted Ceiling(s), Walk-In Closet(s), Fireplace, Water Heater
Flooring Ceramic Tile, Hardwood, Laminate, Carpet
Fireplaces Number 1
Fireplaces Type Gas
Fireplace true
Appliance Dishwashers_, Dryer(s), GarbageDisposal_, Microwaves_, Refrigerators_, StovesRanges_, Washer(s)
Exterior
Exterior Feature Cement/Concrete
Garage Spaces 2.0
Pool Community
Community Features Age Restriction, CCRs, Club House, Golf, Park, Playground, Trail(s)
Amenities Available Cable TV, Deck, Gas Available, High Speed Internet, Patio, Sprinkler System
View Y/N Yes
View Golf Course
Roof Type Composition
Garage Yes
Building
Lot Description Paved
Story One
Builder Name Shea Homes
Sewer Sewer Connected
Water Public
Architectural Style Craftsman
New Construction No
Schools
Elementary Schools Buyer To Verify
Middle Schools Buyer To Verify
High Schools Buyer To Verify
School District Lake Washington
Others
Senior Community Yes
Acceptable Financing Cash Out, Conventional
Listing Terms Cash Out, Conventional
Read Less Info
Want to know what your home might be worth? Contact us for a FREE valuation!

Our team is ready to help you sell your home for the highest possible price ASAP

"Three Trees" icon indicates a listing provided courtesy of NWMLS.
"My job is to find and attract mastery-based agents to the office, protect the culture, and make sure everyone is happy! "
733 7th Ave Suite 211, Kirkland, WA, 98033, United States








