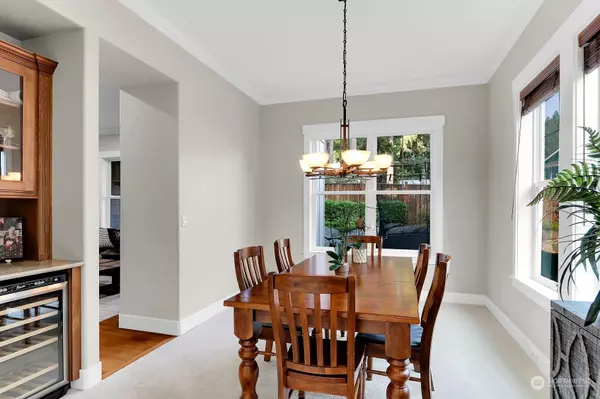Bought with Kelly Right RE of Seattle LLC
$1,799,000
$1,799,000
For more information regarding the value of a property, please contact us for a free consultation.
4 Beds
3.75 Baths
3,416 SqFt
SOLD DATE : 09/19/2024
Key Details
Sold Price $1,799,000
Property Type Single Family Home
Sub Type Residential
Listing Status Sold
Purchase Type For Sale
Square Footage 3,416 sqft
Price per Sqft $526
Subdivision Hollywood Hill
MLS Listing ID 2274492
Sold Date 09/19/24
Style 12 - 2 Story
Bedrooms 4
Full Baths 3
HOA Fees $66/ann
Year Built 2008
Annual Tax Amount $12,489
Lot Size 5,719 Sqft
Property Description
Nestled in Woodinville's Hollywood Hill, this 4-bed craftsman by Cedarbrook Homes is designed for luxurious living & gatherings. Gourmet kitchen, with chef-grade SS appliances, 6-burner gas range, dual ovens, built-in wine storage, walk-in pantry, and oversized island with eating space. Open-concept layout effortlessly connects informal living and dining areas to the covered patio with outdoor fireplace for year-round outdoor enjoyment. Den w/ French doors, plus bonus offers extra flexibility. All beds spacious. Primary Suite offers double-sided gas fireplace, private deck, 5-piece bath, & walk-in closet with built-ins. 3-car garage has EV charger. Moments from downtown shops, cafés, and wineries. In sought-after Northshore School District.
Location
State WA
County King
Area 600 - Juanita/Woodinville
Rooms
Basement None
Interior
Interior Features Bath Off Primary, Built-In Vacuum, Ceiling Fan(s), Ceramic Tile, Double Pane/Storm Window, Dining Room, Fireplace, Fireplace (Primary Bedroom), French Doors, Hardwood, Walk-In Closet(s), Walk-In Pantry, Wall to Wall Carpet, Wet Bar, Wine Cellar
Flooring Ceramic Tile, Hardwood, Vinyl, Carpet
Fireplaces Number 2
Fireplaces Type Gas
Fireplace true
Appliance Dishwasher(s), Double Oven, Disposal, Microwave(s), Refrigerator(s), Stove(s)/Range(s)
Exterior
Exterior Feature Cement Planked
Garage Spaces 3.0
Amenities Available Cable TV, Deck, Electric Car Charging, Fenced-Fully, Gas Available, High Speed Internet, Patio, Sprinkler System
View Y/N Yes
View Territorial
Roof Type Composition
Garage Yes
Building
Lot Description Dead End Street, Paved
Story Two
Sewer Sewer Connected
Water Public
Architectural Style Craftsman
New Construction No
Schools
School District Northshore
Others
Senior Community No
Acceptable Financing Cash Out, Conventional, FHA, VA Loan
Listing Terms Cash Out, Conventional, FHA, VA Loan
Read Less Info
Want to know what your home might be worth? Contact us for a FREE valuation!

Our team is ready to help you sell your home for the highest possible price ASAP

"Three Trees" icon indicates a listing provided courtesy of NWMLS.
"My job is to find and attract mastery-based agents to the office, protect the culture, and make sure everyone is happy! "
733 7th Ave Suite 211, Kirkland, WA, 98033, United States








