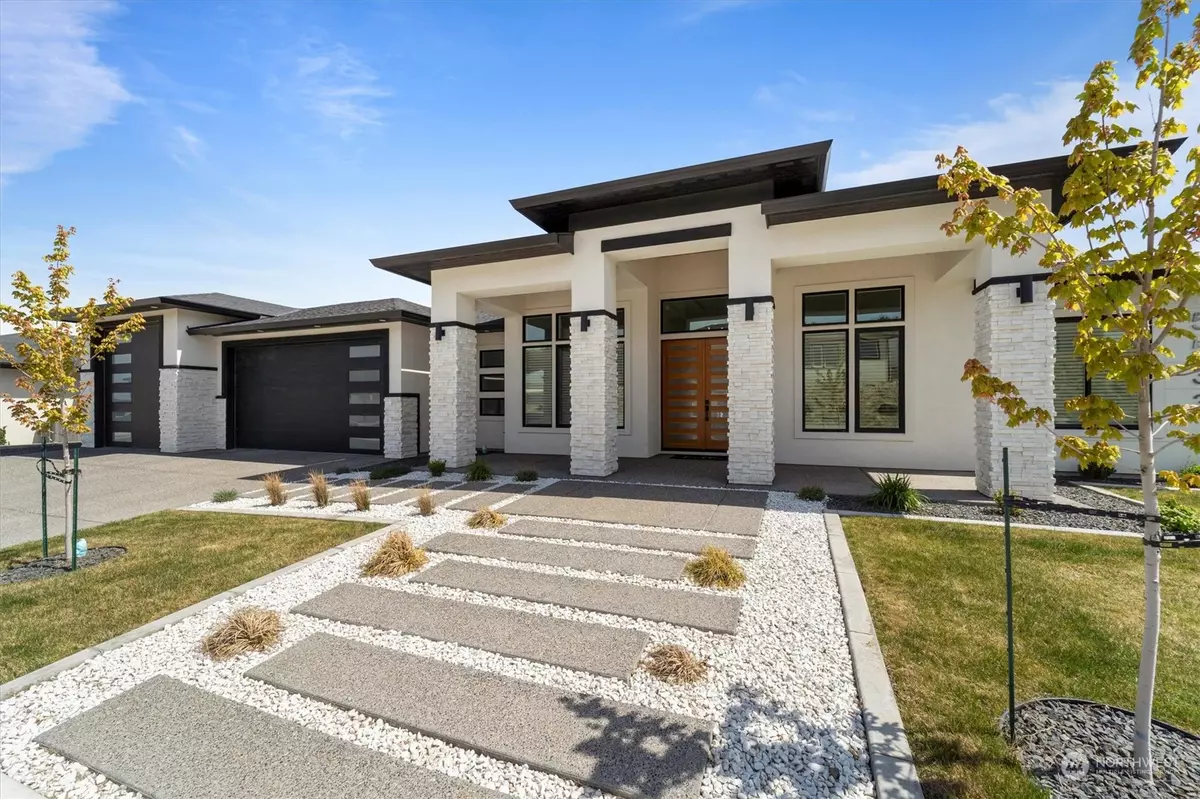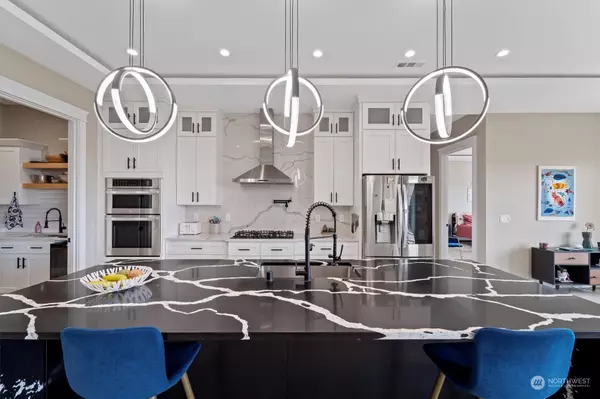Bought with ZNonMember-Office-MLS
$750,000
$799,900
6.2%For more information regarding the value of a property, please contact us for a free consultation.
4 Beds
3.25 Baths
2,758 SqFt
SOLD DATE : 08/28/2024
Key Details
Sold Price $750,000
Property Type Single Family Home
Sub Type Residential
Listing Status Sold
Purchase Type For Sale
Square Footage 2,758 sqft
Price per Sqft $271
Subdivision Kennewick
MLS Listing ID 2264641
Sold Date 08/28/24
Style 10 - 1 Story
Bedrooms 4
Full Baths 2
Half Baths 1
Year Built 2022
Annual Tax Amount $4,561
Lot Size 0.280 Acres
Lot Dimensions 100x120
Property Description
Custom construction offered $40,000 below recent appraisal. 2022 built home with many features only found in higher price points. Soaring custom tray ceilings and boasting 2758 sqft, 4 bedrooms, 4 baths, and an office. Open-concept chef's kitchen with massive granite island waterfall edges, full granite backsplash, 5 burner gas stove, pot filler, coffee bar and large butler's pantry with wine fridge and ss prep sink. Split bedroom design including a jr. suite and a separate office. Primary bedroom has private territorial views of orchards, the Columbia River and the Blue Mountains. ensuite with soaking tub, large glass shower, dual vessel sinks and floor-to-ceiling granite tile. Walk-in closet is thoughtfully connected to the laundry room.
Location
State WA
County Benton
Area 244 - Benton County
Rooms
Basement None
Main Level Bedrooms 4
Interior
Interior Features Second Primary Bedroom, Ceiling Fan(s), Ceramic Tile, Fireplace, Security System, Vaulted Ceiling(s), Walk-In Closet(s), Walk-In Pantry, Water Heater
Flooring Ceramic Tile, Vinyl Plank
Fireplaces Number 1
Fireplaces Type Gas
Fireplace true
Appliance Dishwasher(s), Disposal, Microwave(s), Refrigerator(s), Stove(s)/Range(s)
Exterior
Exterior Feature Stone, Stucco
Garage Spaces 3.0
Community Features CCRs
Amenities Available Patio, RV Parking, Sprinkler System
View Y/N Yes
View Canal, City, River
Roof Type Composition
Garage Yes
Building
Lot Description Curbs, Paved, Sidewalk
Story One
Builder Name Elegant Residences
Sewer Sewer Connected
Water Public
New Construction No
Schools
School District Kennewick
Others
Senior Community No
Acceptable Financing Conventional, VA Loan
Listing Terms Conventional, VA Loan
Read Less Info
Want to know what your home might be worth? Contact us for a FREE valuation!

Our team is ready to help you sell your home for the highest possible price ASAP

"Three Trees" icon indicates a listing provided courtesy of NWMLS.
"My job is to find and attract mastery-based agents to the office, protect the culture, and make sure everyone is happy! "
733 7th Ave Suite 211, Kirkland, WA, 98033, United States








