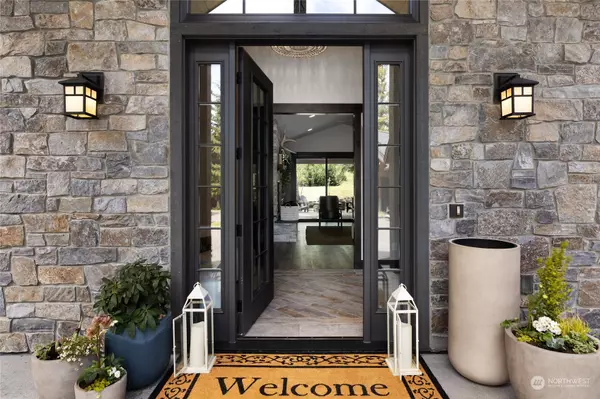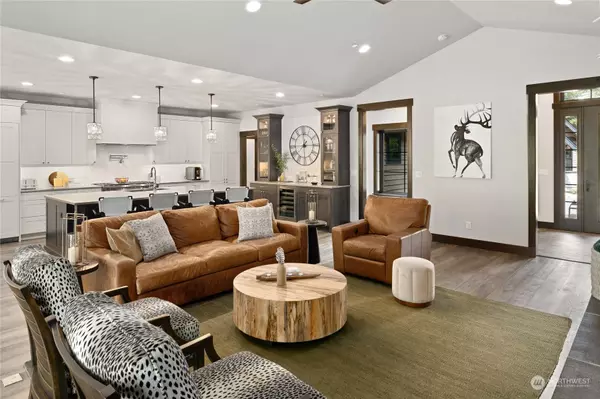Bought with COMPASS
$1,935,000
$2,095,000
7.6%For more information regarding the value of a property, please contact us for a free consultation.
4 Beds
2.75 Baths
3,032 SqFt
SOLD DATE : 10/03/2024
Key Details
Sold Price $1,935,000
Property Type Single Family Home
Sub Type Residential
Listing Status Sold
Purchase Type For Sale
Square Footage 3,032 sqft
Price per Sqft $638
Subdivision Suncadia
MLS Listing ID 2225323
Sold Date 10/03/24
Style 10 - 1 Story
Bedrooms 4
Half Baths 1
HOA Fees $491/qua
Year Built 2022
Annual Tax Amount $9,909
Lot Size 0.816 Acres
Property Description
Escape to your ideal woodland retreat in this custom rambler-style home, boasting a 600-square-foot casita, situated in the esteemed gated community of Tumble Creek at Suncadia. Backing up to a serene open space meadow, the property invites local wildlife to roam freely, while providing the perfect setting for enjoying evening sunsets with your favorite beverage. The single-level residence offers open-concept living & abundant outdoor space, complemented by three bedrooms in the main home & a dedicated office area. The casita features a cozy living area, kitchen space, bathroom, & bedroom, with the added bonus of storage area underneath. Conveniently located minutes away from the Tumble Creek amenity hub, Domerie Park, and Paintbrush Lakes.
Location
State WA
County Kittitas
Area 948 - Upper Kittitas County
Rooms
Main Level Bedrooms 4
Interior
Interior Features Ceiling Fan(s), Ceramic Tile, Fireplace, Hot Tub/Spa, Sprinkler System, Walk-In Closet(s), Wall to Wall Carpet
Flooring Ceramic Tile, Engineered Hardwood, Stone, Carpet
Fireplaces Number 2
Fireplaces Type Gas
Fireplace true
Appliance Dishwasher(s), Dryer(s), Disposal, Microwave(s), Refrigerator(s), Stove(s)/Range(s), Washer(s)
Exterior
Exterior Feature Stone, Wood Products
Garage Spaces 2.0
Community Features Athletic Court, CCRs, Club House, Gated, Golf, Park, Playground, Trail(s)
Amenities Available Cable TV, High Speed Internet, Outbuildings, Patio, Sprinkler System
View Y/N Yes
View See Remarks, Territorial
Roof Type Composition
Garage Yes
Building
Lot Description Dead End Street, Paved
Story One
Builder Name Merle, INC
Sewer Sewer Connected
Water Public
New Construction No
Schools
Elementary Schools Cle Elum Roslyn Elem
Middle Schools Walter Strom Jnr
High Schools Cle Elum Roslyn High
School District Cle Elum-Roslyn
Others
Senior Community No
Acceptable Financing Cash Out, Conventional
Listing Terms Cash Out, Conventional
Read Less Info
Want to know what your home might be worth? Contact us for a FREE valuation!

Our team is ready to help you sell your home for the highest possible price ASAP

"Three Trees" icon indicates a listing provided courtesy of NWMLS.
"My job is to find and attract mastery-based agents to the office, protect the culture, and make sure everyone is happy! "
733 7th Ave Suite 211, Kirkland, WA, 98033, United States








