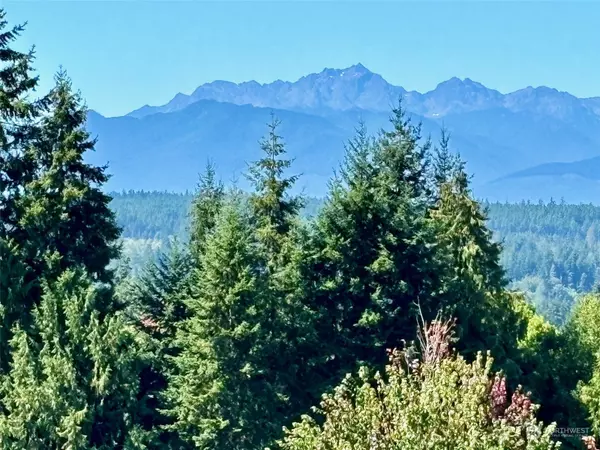Bought with Realogics Sotheby's Int'l Rlty
$775,000
$775,000
For more information regarding the value of a property, please contact us for a free consultation.
3 Beds
1.75 Baths
2,876 SqFt
SOLD DATE : 10/25/2024
Key Details
Sold Price $775,000
Property Type Single Family Home
Sub Type Residential
Listing Status Sold
Purchase Type For Sale
Square Footage 2,876 sqft
Price per Sqft $269
Subdivision Poulsbo
MLS Listing ID 2280988
Sold Date 10/25/24
Style 18 - 2 Stories w/Bsmnt
Bedrooms 3
Full Baths 1
HOA Fees $130/mo
Year Built 2008
Annual Tax Amount $6,331
Lot Size 4,792 Sqft
Lot Dimensions Approx 52' x 90'
Property Description
Exceptional craftsman home w/PANORAMIC OLYMPIC MTN VIEW, PRIMARY BR SUITE ON MAIN LEVEL within Snowberry Bungalows. Quality workmanship is evident throughout: high ceilings, new kitchen, new refrigerator & microwave, gas range/oven, quartz & granite counters, engineered hardwood & ceramic tile floors on main, solid wood doors & trim, stunning fireplace & custom millwork, new custom shades, large closets in all bedrooms. Den w/pocket doors & closet can be a 4th BR. Paved walkway leads to basement for large storage or shop. New heat pump split & duct system for heating & AC, new exterior paint, new spacious patio gazebo. Living room TV, garage organizers & basement storage cabinets are available. Seller offers $6.2K closing credit for carpet.
Location
State WA
County Kitsap
Area 166 - Poulsbo
Rooms
Basement Unfinished
Main Level Bedrooms 1
Interior
Interior Features Bath Off Primary, Ceiling Fan(s), Ceramic Tile, Concrete, Double Pane/Storm Window, Fireplace, Vaulted Ceiling(s), Walk-In Closet(s), Wall to Wall Carpet, Water Heater
Flooring Ceramic Tile, Concrete, Engineered Hardwood, Carpet
Fireplaces Number 1
Fireplaces Type Gas
Fireplace true
Appliance Dishwasher(s), Dryer(s), Disposal, Microwave(s), Refrigerator(s), Stove(s)/Range(s), Washer(s)
Exterior
Exterior Feature Cement Planked, Stone, Wood
Garage Spaces 2.0
Community Features CCRs, Park
Amenities Available Cable TV, Deck, Gas Available, High Speed Internet
View Y/N Yes
View Mountain(s), Territorial
Roof Type Composition,Metal
Garage Yes
Building
Lot Description Corner Lot, Dead End Street, Paved, Sidewalk
Story Two
Sewer Sewer Connected
Water Public
Architectural Style Craftsman
New Construction No
Schools
Elementary Schools Poulsbo Elem
Middle Schools Poulsbo Middle
High Schools North Kitsap High
School District North Kitsap #400
Others
Senior Community No
Acceptable Financing Cash Out, Conventional, FHA, VA Loan
Listing Terms Cash Out, Conventional, FHA, VA Loan
Read Less Info
Want to know what your home might be worth? Contact us for a FREE valuation!

Our team is ready to help you sell your home for the highest possible price ASAP

"Three Trees" icon indicates a listing provided courtesy of NWMLS.
"My job is to find and attract mastery-based agents to the office, protect the culture, and make sure everyone is happy! "
733 7th Ave Suite 211, Kirkland, WA, 98033, United States








