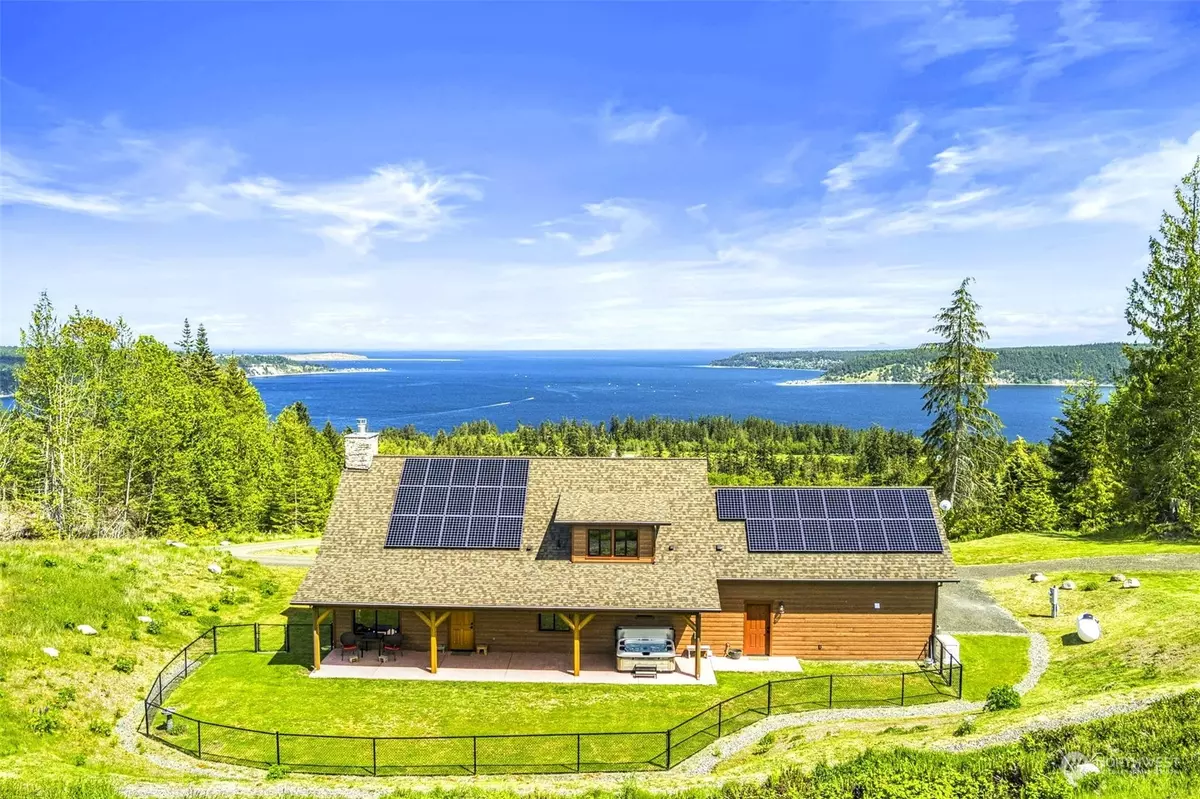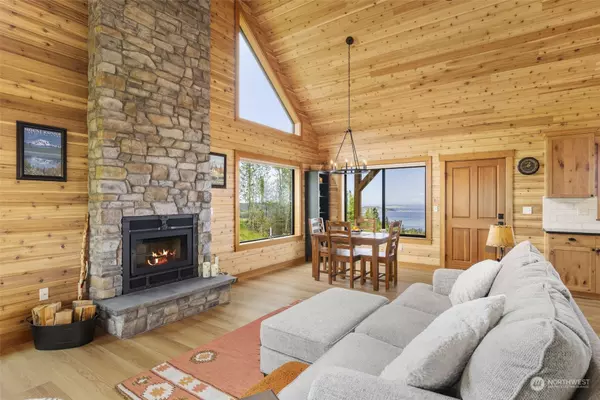Bought with RE/MAX Evergreen
$950,000
$995,000
4.5%For more information regarding the value of a property, please contact us for a free consultation.
2 Beds
1.5 Baths
2,029 SqFt
SOLD DATE : 11/12/2024
Key Details
Sold Price $950,000
Property Type Single Family Home
Sub Type Residential
Listing Status Sold
Purchase Type For Sale
Square Footage 2,029 sqft
Price per Sqft $468
Subdivision Gardiner
MLS Listing ID 2241057
Sold Date 11/12/24
Style 12 - 2 Story
Bedrooms 2
Full Baths 1
Half Baths 1
HOA Fees $29/ann
Year Built 2022
Annual Tax Amount $5,952
Lot Size 2.000 Acres
Lot Dimensions 264x331
Property Description
Prepare to be captivated by one of the most breathtaking water views imaginable! Escape the hustle and bustle to this custom built home on 2 private acres. Enjoy unobstructed views of Discovery Bay, Mt Baker, Strait of Juan De Fuca, Protection Island, and even glimpses of Canada. Admire the warmth of the floor-to-ceiling stone fireplace with insert, while Cedar T&G line the ceilings and walls. Granite countertops, soft close hinges, and high end finishes throughout. Relax in the Bull Frog hot tub under the covered porch. Fenced yard. RV Hookups. This 2022 built home even comes with a 30 panel solar array. Grab a glass of your favorite beverage and relax in a rocking chair enjoying your days in this peaceful retreat with amazing views!
Location
State WA
County Jefferson
Area 486 - Gardiner
Rooms
Basement None
Main Level Bedrooms 1
Interior
Interior Features Bath Off Primary, Ceiling Fan(s), Ceramic Tile, Double Pane/Storm Window, Fireplace, Loft, Vaulted Ceiling(s), Walk-In Closet(s), Water Heater, Wired for Generator
Flooring Ceramic Tile, Vinyl Plank
Fireplaces Number 1
Fireplaces Type Wood Burning
Fireplace true
Appliance Dryer(s), Refrigerator(s), Stove(s)/Range(s), Washer(s)
Exterior
Exterior Feature Cement Planked
Garage Spaces 2.0
Community Features CCRs
Amenities Available Deck, Dog Run, Fenced-Partially, Gated Entry, Hot Tub/Spa, Patio, Propane
View Y/N Yes
View Bay, Canal, Sea, See Remarks, Sound, Strait
Roof Type Composition
Garage Yes
Building
Lot Description Cul-De-Sac, Dead End Street, Paved, Secluded
Story Two
Sewer Septic Tank
Water Shared Well
New Construction No
Schools
Elementary Schools Salish Coast Elementary
Middle Schools Blue Heron Mid
High Schools Port Townsend High
School District Port Townsend #50
Others
Senior Community No
Acceptable Financing Cash Out, Conventional, VA Loan
Listing Terms Cash Out, Conventional, VA Loan
Read Less Info
Want to know what your home might be worth? Contact us for a FREE valuation!

Our team is ready to help you sell your home for the highest possible price ASAP

"Three Trees" icon indicates a listing provided courtesy of NWMLS.
"My job is to find and attract mastery-based agents to the office, protect the culture, and make sure everyone is happy! "
733 7th Ave Suite 211, Kirkland, WA, 98033, United States








