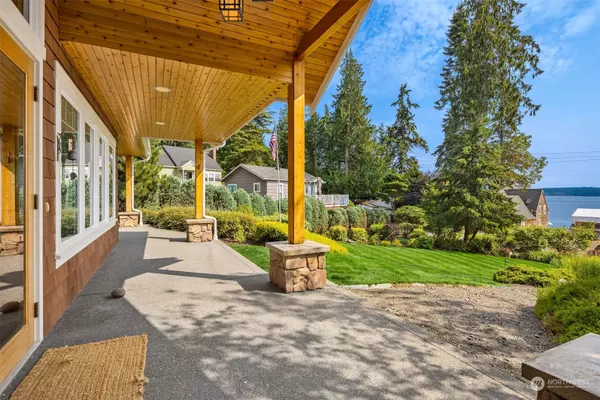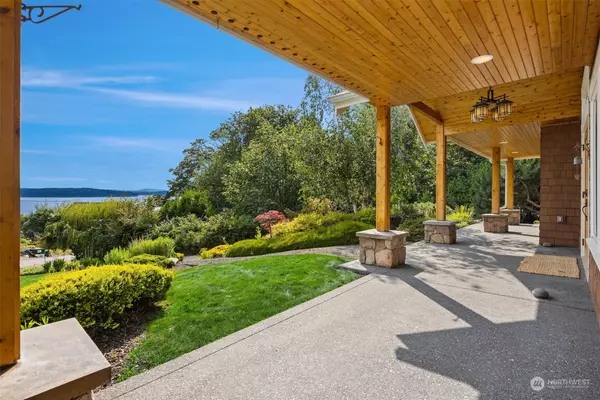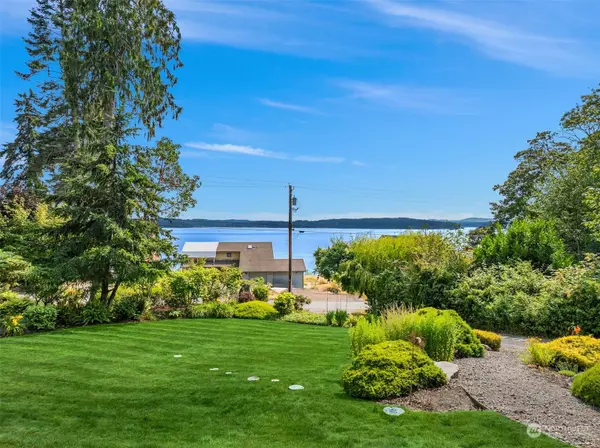Bought with Windermere RE North, Inc.
$1,116,000
$1,100,000
1.5%For more information regarding the value of a property, please contact us for a free consultation.
2 Beds
2.25 Baths
2,570 SqFt
SOLD DATE : 11/12/2024
Key Details
Sold Price $1,116,000
Property Type Single Family Home
Sub Type Residential
Listing Status Sold
Purchase Type For Sale
Square Footage 2,570 sqft
Price per Sqft $434
Subdivision Indianola Beach
MLS Listing ID 2271861
Sold Date 11/12/24
Style 10 - 1 Story
Bedrooms 2
Full Baths 1
Half Baths 1
Year Built 2010
Annual Tax Amount $6,640
Lot Size 0.500 Acres
Property Description
This exceptional home is sited on a large, sunny piece of Indianola's gold coast and features an expansive water view. A rare combination of features make it attractive from every angle. Lightly lived in and well built, this custom, one level gem lives like new. The great room and each of the bedrooms looks out at the striking vista. High ceilings, a handsome stone hearth, quality materials, numerous picture windows and an attractive covered porch were all created in tandem for one purpose; serenity and ease of living. Beautiful, professional landscaping envelopes the home and adds to its allure. Distinctive and in a desirable location, this home is close to beach access, the iconic Indianola dock & country store. A one of a kind treasure.
Location
State WA
County Kitsap
Area 168 - Indianola
Rooms
Basement Unfinished
Main Level Bedrooms 2
Interior
Interior Features Bath Off Primary, Ceiling Fan(s), Ceramic Tile, Double Pane/Storm Window, Fireplace, French Doors, Hardwood, Skylight(s), Vaulted Ceiling(s), Walk-In Closet(s), Walk-In Pantry, Water Heater, Wired for Generator
Flooring Ceramic Tile, Hardwood, Travertine
Fireplaces Number 1
Fireplaces Type Gas
Fireplace true
Appliance Dishwasher(s), Dryer(s), Disposal, Microwave(s), Refrigerator(s), Stove(s)/Range(s), Washer(s)
Exterior
Exterior Feature Wood
Garage Spaces 2.0
Community Features Boat Launch, Club House
Amenities Available Cable TV, High Speed Internet, Outbuildings, Patio, Propane, RV Parking, Sprinkler System
View Y/N Yes
View Mountain(s), Sound
Roof Type Composition
Garage Yes
Building
Lot Description Paved
Story One
Sewer Septic Tank
Water Public
Architectural Style Craftsman
New Construction No
Schools
Elementary Schools Suquamish Elem
Middle Schools Kingston Middle
High Schools Kingston High School
School District North Kitsap #400
Others
Senior Community No
Acceptable Financing Cash Out, Conventional
Listing Terms Cash Out, Conventional
Read Less Info
Want to know what your home might be worth? Contact us for a FREE valuation!

Our team is ready to help you sell your home for the highest possible price ASAP

"Three Trees" icon indicates a listing provided courtesy of NWMLS.
"My job is to find and attract mastery-based agents to the office, protect the culture, and make sure everyone is happy! "
733 7th Ave Suite 211, Kirkland, WA, 98033, United States








