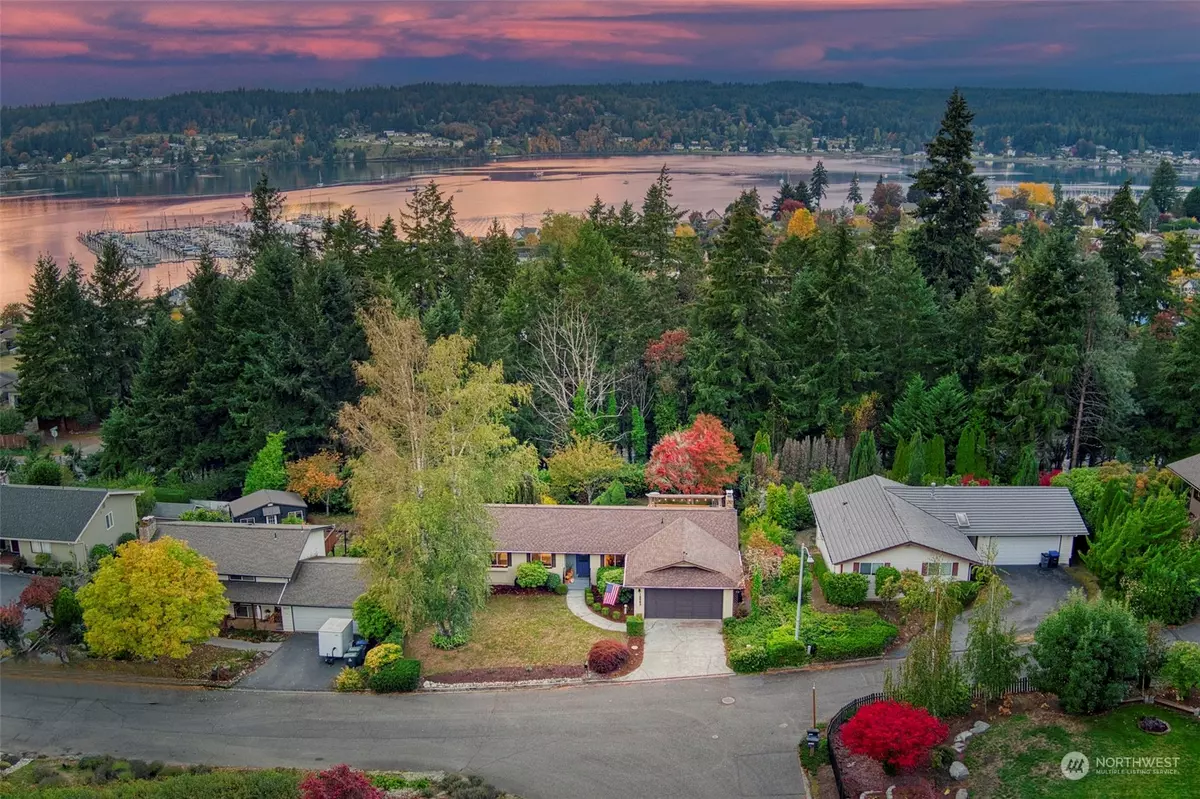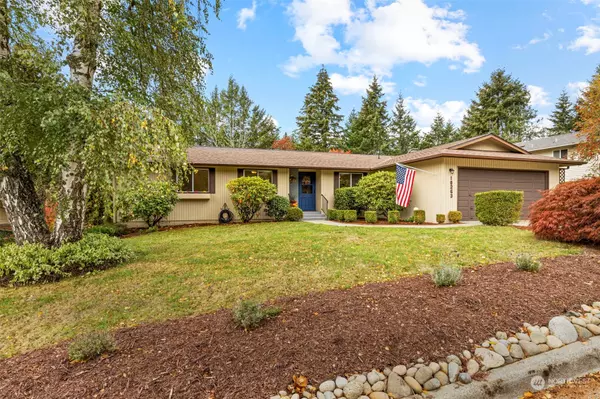Bought with Engel & Völkers Chambers Bay
$555,000
$545,000
1.8%For more information regarding the value of a property, please contact us for a free consultation.
3 Beds
2 Baths
1,312 SqFt
SOLD DATE : 11/22/2024
Key Details
Sold Price $555,000
Property Type Single Family Home
Sub Type Residential
Listing Status Sold
Purchase Type For Sale
Square Footage 1,312 sqft
Price per Sqft $423
Subdivision Poulsbo
MLS Listing ID 2305151
Sold Date 11/22/24
Style 10 - 1 Story
Bedrooms 3
Full Baths 2
Year Built 1976
Annual Tax Amount $3,516
Lot Size 9,583 Sqft
Property Description
Welcome to your new home in highly sought after Viking Heights. Walking distance to all 3 schools, downtown Poulsbo shops & restaurants and the marina. Location is a Viking Fest dream! Inside this delightful single level home, you'll find a re-imagined interior with fresh and bright modern farmhouse finishes and an open floor plan. Open beam ceilings in the Kitchen and living room provide architectural interest and the Kitchen is a cooks dream w/ large breakfast bar, white cabinetry, farmhouse sink and stainless appliances. Cozy living room features a custom mantel, woodburning fireplace and slider to the deck. Dining room has thoughtful built-ins and shelving & a cozy window seat. Outside, enjoy a private landscaped yard. See it today!
Location
State WA
County Kitsap
Area 166 - Poulsbo
Rooms
Basement None
Main Level Bedrooms 3
Interior
Interior Features Bath Off Primary, Ceiling Fan(s), Double Pane/Storm Window, Dining Room, Fireplace, Walk-In Closet(s)
Flooring Engineered Hardwood, Vinyl Plank
Fireplaces Number 1
Fireplaces Type Wood Burning
Fireplace true
Appliance Dishwasher(s), Dryer(s), Microwave(s), Refrigerator(s), Stove(s)/Range(s), Washer(s)
Exterior
Exterior Feature Wood, Wood Products
Garage Spaces 2.0
Amenities Available Deck
View Y/N Yes
View Territorial
Roof Type Composition
Garage Yes
Building
Lot Description Cul-De-Sac, Dead End Street, Open Space, Paved
Story One
Sewer Sewer Connected
Water Public
New Construction No
Schools
School District North Kitsap #400
Others
Senior Community No
Acceptable Financing Assumable, Cash Out, Conventional, FHA, State Bond, VA Loan
Listing Terms Assumable, Cash Out, Conventional, FHA, State Bond, VA Loan
Read Less Info
Want to know what your home might be worth? Contact us for a FREE valuation!

Our team is ready to help you sell your home for the highest possible price ASAP

"Three Trees" icon indicates a listing provided courtesy of NWMLS.
"My job is to find and attract mastery-based agents to the office, protect the culture, and make sure everyone is happy! "
733 7th Ave Suite 211, Kirkland, WA, 98033, United States








