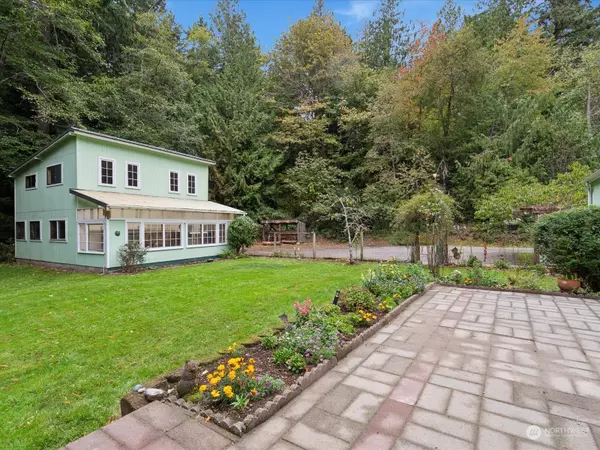Bought with John L. Scott Vashon
$475,000
$475,000
For more information regarding the value of a property, please contact us for a free consultation.
3 Beds
2 Baths
1,512 SqFt
SOLD DATE : 11/26/2024
Key Details
Sold Price $475,000
Property Type Manufactured Home
Sub Type Manufactured On Land
Listing Status Sold
Purchase Type For Sale
Square Footage 1,512 sqft
Price per Sqft $314
Subdivision Indianola
MLS Listing ID 2304368
Sold Date 11/26/24
Style 21 - Manuf-Double Wide
Bedrooms 3
Full Baths 2
Year Built 1989
Annual Tax Amount $2,281
Lot Size 9,583 Sqft
Lot Dimensions 119' x 79'
Property Description
Newly renovated 1989 manufactured home in the charming community of Indianola. With 1,512 sq. ft., this home features 3 bedrooms, 2 baths, a cozy den, and a dining area—perfect for relaxation and entertaining. Enjoy the warmth of the woodstove in the family room on four spacious lots bordered by lush woods. The property includes a one-car garage with a woodstove and shelving, plus a partially finished upstairs for additional storage. A large greenhouse attached to the garage features a worktable and shelving, ideal for gardening enthusiasts. You'll also find two wood sheds, kids' playhouse or tool shed, and a partially fenced yard with a gated entry. For outdoor fun, there's a swing set, firepit, and multiple fruit trees.
Location
State WA
County Kitsap
Area 168 - Indianola
Rooms
Basement None
Main Level Bedrooms 3
Interior
Interior Features Laminate, Wall to Wall Carpet
Flooring Laminate, Vinyl, Carpet
Fireplaces Type Electric, Wood Burning
Fireplace false
Appliance Dryer(s), Refrigerator(s), Stove(s)/Range(s)
Exterior
Exterior Feature Wood
Garage Spaces 1.0
Community Features Athletic Court, Boat Launch, Club House, Park, Playground, Trail(s)
Amenities Available Fenced-Partially, Green House, Outbuildings, Patio, RV Parking
View Y/N Yes
View Territorial
Roof Type Composition
Garage Yes
Building
Lot Description Dead End Street, Dirt Road, Open Space
Story One
Builder Name Manufactured
Sewer Septic Tank
Water Public
Architectural Style Traditional
New Construction No
Schools
Elementary Schools Suquamish Elem
Middle Schools Kingston Middle
High Schools Kingston High School
School District North Kitsap #400
Others
Senior Community No
Acceptable Financing Cash Out, Conventional, FHA, USDA Loan, VA Loan
Listing Terms Cash Out, Conventional, FHA, USDA Loan, VA Loan
Read Less Info
Want to know what your home might be worth? Contact us for a FREE valuation!

Our team is ready to help you sell your home for the highest possible price ASAP

"Three Trees" icon indicates a listing provided courtesy of NWMLS.
"My job is to find and attract mastery-based agents to the office, protect the culture, and make sure everyone is happy! "
733 7th Ave Suite 211, Kirkland, WA, 98033, United States








