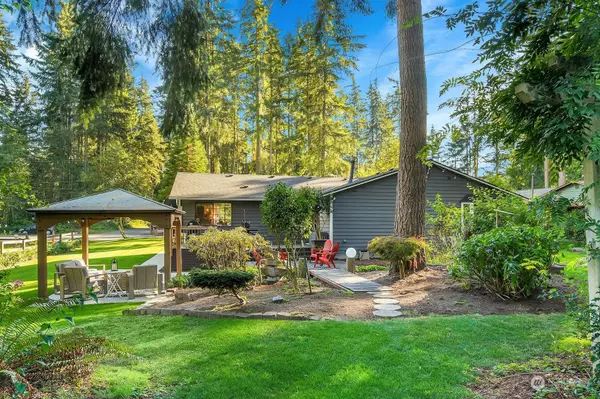Bought with CENTURY 21 North Homes Realty
$810,000
$824,950
1.8%For more information regarding the value of a property, please contact us for a free consultation.
3 Beds
2 Baths
1,600 SqFt
SOLD DATE : 12/06/2024
Key Details
Sold Price $810,000
Property Type Single Family Home
Sub Type Residential
Listing Status Sold
Purchase Type For Sale
Square Footage 1,600 sqft
Price per Sqft $506
Subdivision Maltby
MLS Listing ID 2299995
Sold Date 12/06/24
Style 10 - 1 Story
Bedrooms 3
Full Baths 2
Year Built 1985
Annual Tax Amount $5,795
Lot Size 0.520 Acres
Property Description
Nestled in Maltby on over 1/2 acre, this charming & updated 3-bed rambler is bathed in natural light from skylights & large windows. Circular floorplan offers seamless flow between 2 main living & entertaining spaces. LVP flooring. Bright white kitchen offers shaker-style cabinetry, quartz counters w/ eating space garden window, & stylish herringbone backsplash. SS appl + large pantry closet. Step outside to a roaming backyard w/ gazebo, spacious deck, built-in picnic table, & raised garden beds—perfect for outdoor entertaining. Primary Suite boasts dual closets & full ensuite bath w/ dual sinks. Abundant storage. 2-car garage, circular driveway, & RV parking. New carpets & gutters. Just moments to Echo Falls Golf & Country Club.
Location
State WA
County Snohomish
Area 610 - Southeast Snohomish
Rooms
Basement None
Main Level Bedrooms 3
Interior
Interior Features Bath Off Primary, Ceramic Tile, Double Pane/Storm Window, Dining Room, Skylight(s), Wall to Wall Carpet, Water Heater
Flooring Ceramic Tile, Vinyl Plank, Carpet
Fireplace false
Exterior
Exterior Feature Wood
Garage Spaces 3.0
Amenities Available Deck, Fenced-Partially, Outbuildings, RV Parking
View Y/N No
Roof Type Flat
Garage Yes
Building
Lot Description Corner Lot
Story One
Sewer Septic Tank
Water Public
New Construction No
Schools
Elementary Schools Maltby Elem
Middle Schools Hidden River Mid
High Schools Monroe High
School District Monroe
Others
Senior Community No
Acceptable Financing Cash Out, Conventional, FHA, VA Loan
Listing Terms Cash Out, Conventional, FHA, VA Loan
Read Less Info
Want to know what your home might be worth? Contact us for a FREE valuation!

Our team is ready to help you sell your home for the highest possible price ASAP

"Three Trees" icon indicates a listing provided courtesy of NWMLS.
"My job is to find and attract mastery-based agents to the office, protect the culture, and make sure everyone is happy! "
733 7th Ave Suite 211, Kirkland, WA, 98033, United States








