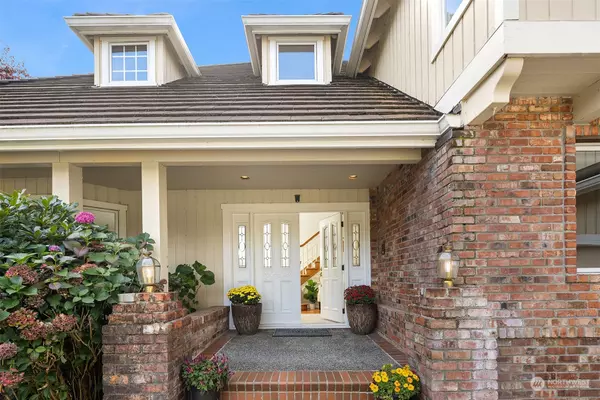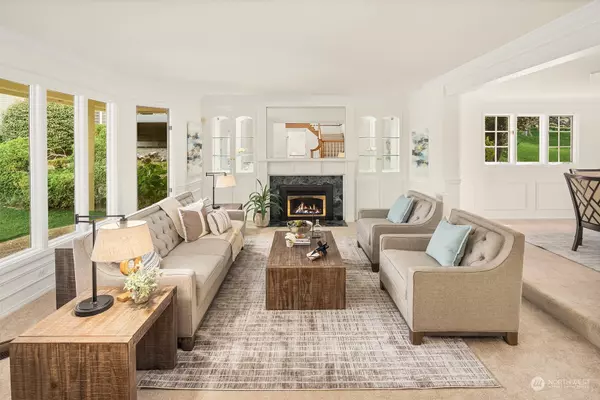Bought with Flyhomes
$1,708,000
$1,749,000
2.3%For more information regarding the value of a property, please contact us for a free consultation.
4 Beds
2.5 Baths
3,790 SqFt
SOLD DATE : 12/12/2024
Key Details
Sold Price $1,708,000
Property Type Single Family Home
Sub Type Residential
Listing Status Sold
Purchase Type For Sale
Square Footage 3,790 sqft
Price per Sqft $450
Subdivision Bear Creek Country Club
MLS Listing ID 2298061
Sold Date 12/12/24
Style 12 - 2 Story
Bedrooms 4
Full Baths 2
Half Baths 1
HOA Fees $332/mo
Year Built 1986
Annual Tax Amount $14,414
Lot Size 0.276 Acres
Property Description
Located on the golf course, this custom built home offers a light filled entertainer's floorplan & a great investment opportunity. Classically appointed formal living & dining rooms are trimmed in wainscoting. The heart of the home is the great room w/spacious kitchen, eating nook & comfortable family room w/wall of built-ins. The upper level hosts the primary suite, w/custom walk-in closet & private bath. 3 more bedrooms, full bath & bonus complete the upper level. Freshly painted interior, new carpet, storage galore, wired for generator, AC and cul-de-sac. Enjoy relaxing on the spacious deck as you take in the golf course view. Imagine adding your touches to this home to make it your very on. Mins to shopping, dining, Redmond & more!
Location
State WA
County King
Area 600 - Juanita/Woodinville
Rooms
Basement None
Interior
Interior Features Bath Off Primary, Ceiling Fan(s), Ceramic Tile, Double Pane/Storm Window, Dining Room, Fireplace, French Doors, Hardwood, Laminate Hardwood, Skylight(s), Vaulted Ceiling(s), Walk-In Closet(s), Walk-In Pantry, Wall to Wall Carpet, Water Heater, Wired for Generator
Flooring Ceramic Tile, Hardwood, Laminate, Vinyl, Carpet
Fireplaces Number 2
Fireplaces Type Gas
Fireplace true
Appliance Dishwasher(s), Disposal, Microwave(s), Refrigerator(s), Stove(s)/Range(s), Washer(s)
Exterior
Exterior Feature Brick, Wood
Garage Spaces 3.0
Community Features Athletic Court, CCRs, Club House, Gated, Golf, Playground, Trail(s)
Amenities Available Cable TV, Deck, Fenced-Partially
View Y/N Yes
View Golf Course, Territorial
Roof Type Tile
Garage Yes
Building
Lot Description Corner Lot, Cul-De-Sac, Curbs, Paved
Story Two
Sewer Septic Tank
Water Public
Architectural Style Traditional
New Construction No
Schools
Elementary Schools Wilder Elem
Middle Schools Timberline Middle
High Schools Redmond High
School District Lake Washington
Others
Senior Community No
Acceptable Financing Conventional
Listing Terms Conventional
Read Less Info
Want to know what your home might be worth? Contact us for a FREE valuation!

Our team is ready to help you sell your home for the highest possible price ASAP

"Three Trees" icon indicates a listing provided courtesy of NWMLS.
"My job is to find and attract mastery-based agents to the office, protect the culture, and make sure everyone is happy! "
733 7th Ave Suite 211, Kirkland, WA, 98033, United States








