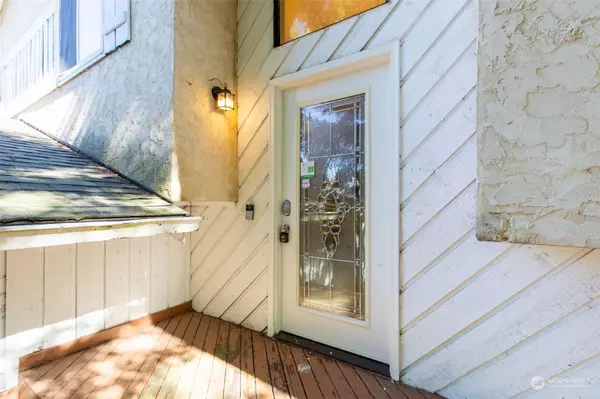Bought with Bushnell Real Estate Solutions
$550,000
$570,000
3.5%For more information regarding the value of a property, please contact us for a free consultation.
3 Beds
2.75 Baths
2,110 SqFt
SOLD DATE : 12/20/2024
Key Details
Sold Price $550,000
Property Type Single Family Home
Sub Type Residential
Listing Status Sold
Purchase Type For Sale
Square Footage 2,110 sqft
Price per Sqft $260
Subdivision Cambridge
MLS Listing ID 2299487
Sold Date 12/20/24
Style 14 - Split Entry
Bedrooms 3
Full Baths 2
Year Built 1978
Annual Tax Amount $5,275
Lot Size 7,059 Sqft
Property Description
Price reduced! This spacious residence offers privacy, nestled next to a serene greenbelt in Cambridge. With 3 bedrooms & 2 bathrooms on the main floor—including a primary suite with its own bath—this home is designed for comfort. The fully remodeled kitchen boasts sleek SS appliances and modern cabinets. Enjoy newer vinyl windows and stylish vinyl plank flooring throughout. Relax on the deck off the dining room or cozy up in the sunken living room featuring a charming stone fireplace. The lower level offers a versatile layout, including a utility room, den/office & a bonus room ready for a wet bar, plus a convenient ¾ bath. Ideally located within walking distance to schools and local parks, this home combines convenience & tranquility.
Location
State WA
County King
Area 120 - Des Moines/Redondo
Rooms
Basement Daylight
Main Level Bedrooms 3
Interior
Interior Features Fireplace, Wall to Wall Carpet, Water Heater
Flooring Vinyl Plank, Carpet
Fireplaces Number 1
Fireplaces Type Wood Burning
Fireplace true
Appliance Dishwasher(s), Disposal, Microwave(s), Refrigerator(s), Stove(s)/Range(s)
Exterior
Exterior Feature Stucco
Garage Spaces 2.0
View Y/N No
Roof Type Composition
Garage Yes
Building
Story Multi/Split
Sewer Sewer Connected
Water Public
Architectural Style Craftsman
New Construction No
Schools
Elementary Schools Star Lake Elem
Middle Schools Buyer To Verify
High Schools Thomas Jefferson Hig
School District Federal Way
Others
Senior Community No
Acceptable Financing Cash Out, Conventional, FHA, Rehab Loan, USDA Loan, VA Loan
Listing Terms Cash Out, Conventional, FHA, Rehab Loan, USDA Loan, VA Loan
Read Less Info
Want to know what your home might be worth? Contact us for a FREE valuation!

Our team is ready to help you sell your home for the highest possible price ASAP

"Three Trees" icon indicates a listing provided courtesy of NWMLS.
"My job is to find and attract mastery-based agents to the office, protect the culture, and make sure everyone is happy! "
733 7th Ave Suite 211, Kirkland, WA, 98033, United States








