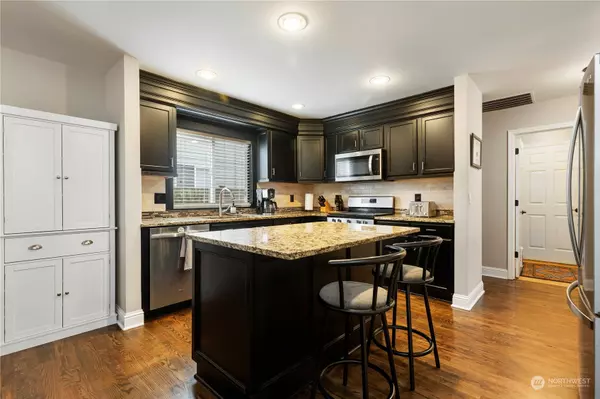Bought with Gilpin Realty, Inc.
$649,500
$649,500
For more information regarding the value of a property, please contact us for a free consultation.
3 Beds
2.5 Baths
1,919 SqFt
SOLD DATE : 01/24/2025
Key Details
Sold Price $649,500
Property Type Single Family Home
Sub Type Residential
Listing Status Sold
Purchase Type For Sale
Square Footage 1,919 sqft
Price per Sqft $338
Subdivision Gleneagle
MLS Listing ID 2311238
Sold Date 01/24/25
Style 12 - 2 Story
Bedrooms 3
Full Baths 2
Half Baths 1
HOA Fees $35/mo
Year Built 2000
Annual Tax Amount $4,346
Lot Size 5,662 Sqft
Lot Dimensions 115 x 50 x 115 x 50
Property Description
Seller contribution of $5,000 towards Buyer's closing costs/Interest Rate Buy Down. Remodeled 2 sty in desirable Gleneagle Golf Community. Very "OPEN" floor plan. Recent upgrades inc- A/C, granite counters,hardwood floors throughout the main level. New Roof/exterior paint. Soaring ceilings,exquisite millwork. SS Appls including the refrig stay. All 3 bedrooms are lg w/closet organizers. Primary BR en suite incl a good sized sitting room,2 WIC,5 pc bath and soaking tub.3X pane windows on the east side of the home. Backyard w/covered patio,natural finish pine soffits,lights. Short walk to Pioneer Elementary. Home is close by to a nature trail via the dead end street.18 hole golf course, Driving range,3 restaurants,3 neighborhood parks.Dog run
Location
State WA
County Snohomish
Area 770 - Northwest Snohomish
Rooms
Basement None
Interior
Interior Features Bath Off Primary, Ceramic Tile, Double Pane/Storm Window, Dining Room, Fireplace, French Doors, Hardwood, Laminate, Security System, Skylight(s), Triple Pane Windows, Vaulted Ceiling(s), Walk-In Closet(s), Wall to Wall Carpet, Water Heater
Flooring Ceramic Tile, Hardwood, Laminate, Carpet
Fireplaces Number 1
Fireplaces Type Gas
Fireplace true
Appliance Dishwasher(s), Disposal, Microwave(s), Refrigerator(s), Stove(s)/Range(s)
Exterior
Exterior Feature Cement/Concrete
Garage Spaces 2.0
Community Features CCRs, Club House, Golf, Park, Playground, Trail(s)
Amenities Available Cable TV, Dog Run, Fenced-Partially, Gas Available, High Speed Internet, Patio
View Y/N Yes
View Territorial
Roof Type Composition
Garage Yes
Building
Lot Description Curbs, Dead End Street, Paved, Sidewalk
Story Two
Sewer Available, Sewer Connected
Water Public
Architectural Style Craftsman
New Construction No
Schools
Elementary Schools Pioneer Elem
School District Arlington
Others
Senior Community No
Acceptable Financing Cash Out, Conventional, FHA, VA Loan
Listing Terms Cash Out, Conventional, FHA, VA Loan
Read Less Info
Want to know what your home might be worth? Contact us for a FREE valuation!

Our team is ready to help you sell your home for the highest possible price ASAP

"Three Trees" icon indicates a listing provided courtesy of NWMLS.
"My job is to find and attract mastery-based agents to the office, protect the culture, and make sure everyone is happy! "
733 7th Ave Suite 211, Kirkland, WA, 98033, United States








